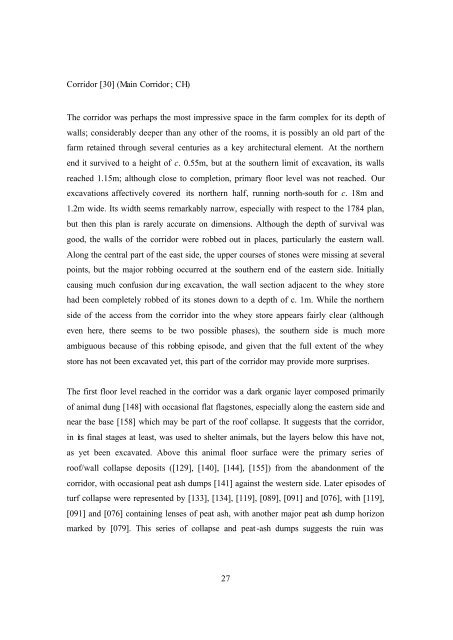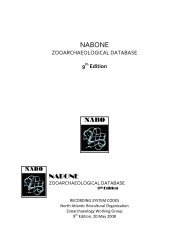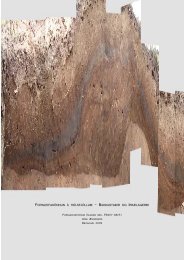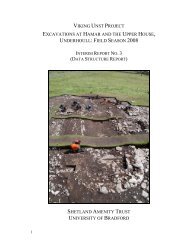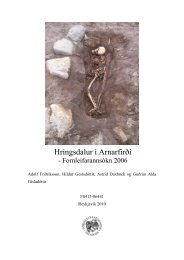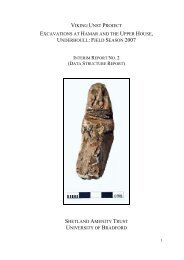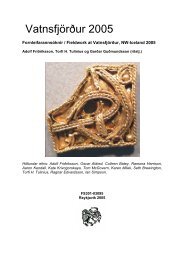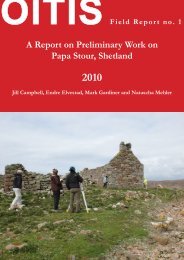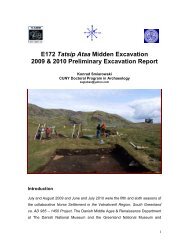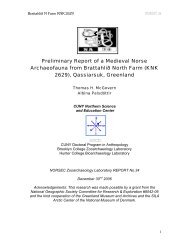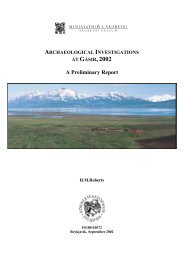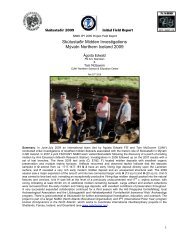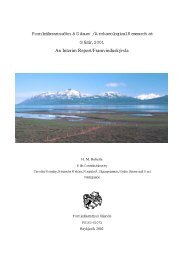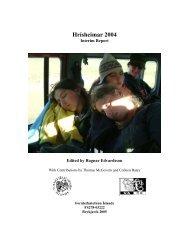Skáholt 2002 - Nabo
Skáholt 2002 - Nabo
Skáholt 2002 - Nabo
You also want an ePaper? Increase the reach of your titles
YUMPU automatically turns print PDFs into web optimized ePapers that Google loves.
Corridor [30] (Main Corridor; CH)<br />
The corridor was perhaps the most impressive space in the farm complex for its depth of<br />
walls; considerably deeper than any other of the rooms, it is possibly an old part of the<br />
farm retained through several centuries as a key architectural element. At the northern<br />
end it survived to a height of c. 0.55m, but at the southern limit of excavation, its walls<br />
reached 1.15m; although close to completion, primary floor level was not reached. Our<br />
excavations affectively covered its northern half, running north-south for c. 18m and<br />
1.2m wide. Its width seems remarkably narrow, especially with respect to the 1784 plan,<br />
but then this plan is rarely accurate on dimensions. Although the depth of survival was<br />
good, the walls of the corridor were robbed out in places, particularly the eastern wall.<br />
Along the central part of the east side, the upper courses of stones were missing at several<br />
points, but the major robbing occurred at the southern end of the eastern side. Initially<br />
causing much confusion dur ing excavation, the wall section adjacent to the whey store<br />
had been completely robbed of its stones down to a depth of c. 1m. While the northern<br />
side of the access from the corridor into the whey store appears fairly clear (although<br />
even here, there seems to be two possible phases), the southern side is much more<br />
ambiguous because of this robbing episode, and given that the full extent of the whey<br />
store has not been excavated yet, this part of the corridor may provide more surprises.<br />
The first floor level reached in the corridor was a dark organic layer composed primarily<br />
of animal dung [148] with occasional flat flagstones, especially along the eastern side and<br />
near the base [158] which may be part of the roof collapse. It suggests that the corridor,<br />
in its final stages at least, was used to shelter animals, but the layers below this have not,<br />
as yet been excavated. Above this animal floor surface were the primary series of<br />
roof/wall collapse deposits ([129], [140], [144], [155]) from the abandonment of the<br />
corridor, with occasional peat ash dumps [141] against the western side. Later episodes of<br />
turf collapse were represented by [133], [134], [119], [089], [091] and [076], with [119],<br />
[091] and [076] containing lenses of peat ash, with another major peat ash dump horizon<br />
marked by [079]. This series of collapse and peat-ash dumps suggests the ruin was<br />
27


