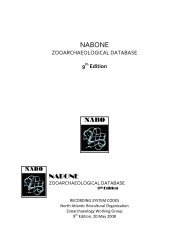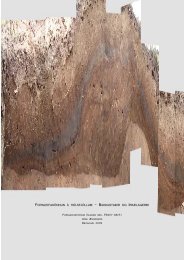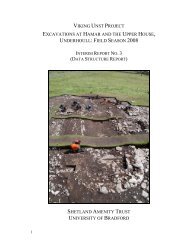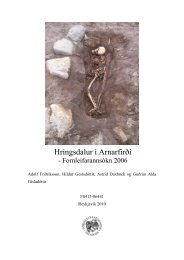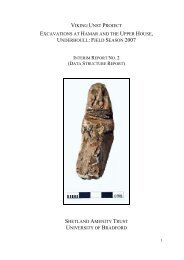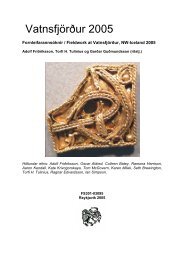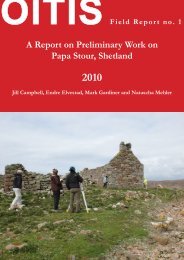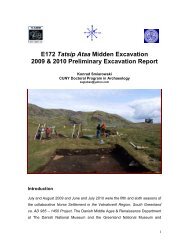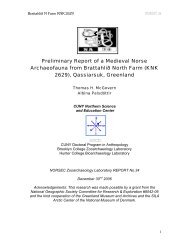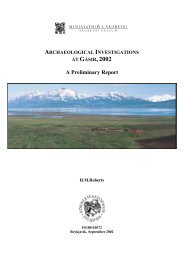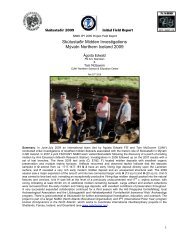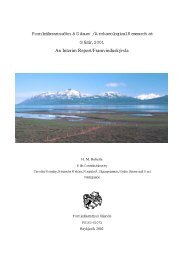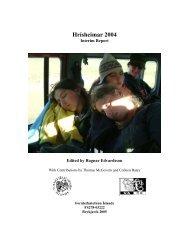Skáholt 2002 - Nabo
Skáholt 2002 - Nabo
Skáholt 2002 - Nabo
You also want an ePaper? Increase the reach of your titles
YUMPU automatically turns print PDFs into web optimized ePapers that Google loves.
Rector´s chambers, and after 1781, converted to an infirmary. As excavated, the room<br />
was more or less complete except for truncation along its eastern wall by the haybarn.<br />
The room was aligned north-south, 4.9m long and 3.1m wide, its walls surviving only to<br />
a height of c. 0.2m. On its northern side, it opened directly onto the corridor, possibly<br />
with a wooden panel frame forming the northern wall with a doorway in it, while its<br />
southern side probably also had a wooden gable end, as there was only a single row of<br />
stones and no turf wall here. The basal layer associated with the room was a sub-floor<br />
leveling/disturbed layer [108], probably associated with wooden floorboards above it and<br />
represents the primary occupation for the room. At a later date, the room seems to have<br />
been re-arranged: the northern wall was blocked up with a full stone course [111], also<br />
effectively blocking the corridor [106] (see above). Associated with this was the laying<br />
down of loose flagstone paving inside the room [098], and on the outside of the southern<br />
gable end, large stone slabs marking an external porch and probably the new access into<br />
the room. The abandonment of the room is marked by turf and stone wall/roof collapse<br />
deposits ([078], [052]).<br />
It is tempting to see the changes to the room relating to its shift from rector´s quarters to<br />
infirmary, however both the artefactual and stratigraphic evidence suggest this change is<br />
much later, probably dating to the early-mid 19 th century. There is no indication of use<br />
for the later flagstone floor – it has none of the rich organic deposits seen in the other<br />
rooms, yet its floor was fairly poorly laid; it is likely to have been used as a dry store<br />
room of some sort. Early 20 th century records describe a drystore (skemma) just west of<br />
the haybarn and although this is probably not the same structure, it may have been rebuilt<br />
as the same in the late 19 th century when most of the farm buildings were re-built<br />
after the earthquake of 1896.<br />
Room [80] (Dormitory; AH)<br />
On the eastern side of the haybarn cut [004] and the most severely truncated by it was the<br />
room described in sources as the dormitory although the 1784 plan incorrectly labels this<br />
30



