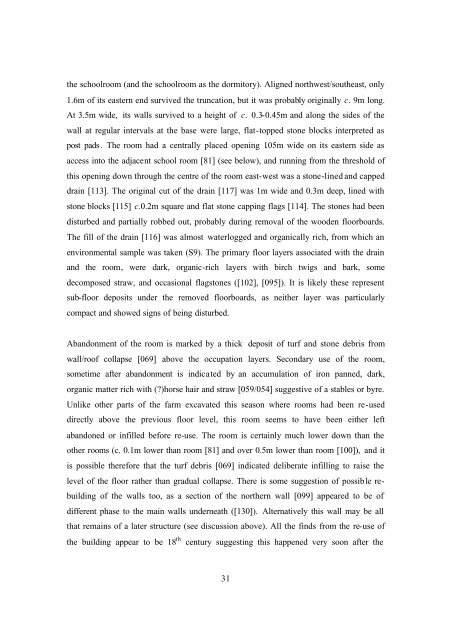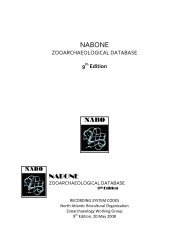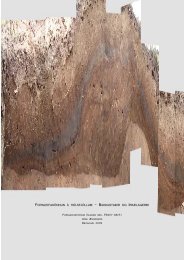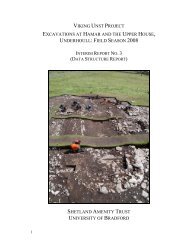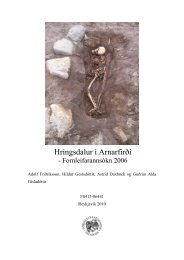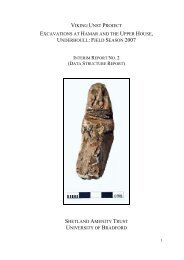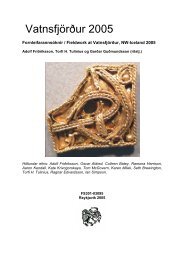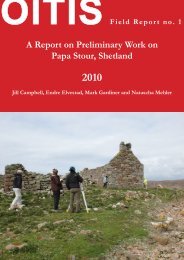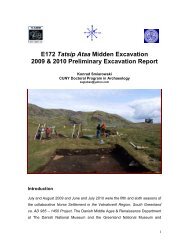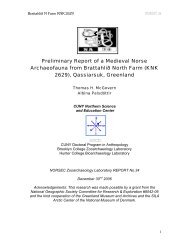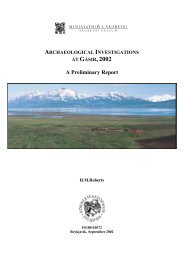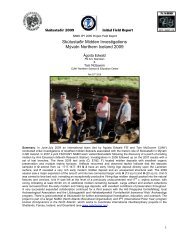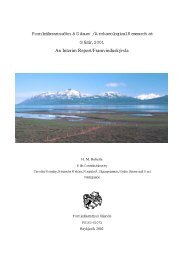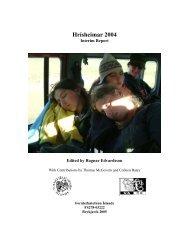Skáholt 2002 - Nabo
Skáholt 2002 - Nabo
Skáholt 2002 - Nabo
You also want an ePaper? Increase the reach of your titles
YUMPU automatically turns print PDFs into web optimized ePapers that Google loves.
the schoolroom (and the schoolroom as the dormitory). Aligned northwest/southeast, only<br />
1.6m of its eastern end survived the truncation, but it was probably originally c. 9m long.<br />
At 3.5m wide, its walls survived to a height of c. 0.3-0.45m and along the sides of the<br />
wall at regular intervals at the base were large, flat-topped stone blocks interpreted as<br />
post pads. The room had a centrally placed opening 1.05m wide on its eastern side as<br />
access into the adjacent school room [81] (see below), and running from the threshold of<br />
this opening down through the centre of the room east-west was a stone-lined and capped<br />
drain [113]. The original cut of the drain [117] was 1m wide and 0.3m deep, lined with<br />
stone blocks [115] c.0.2m square and flat stone capping flags [114]. The stones had been<br />
disturbed and partially robbed out, probably during removal of the wooden floorboards.<br />
The fill of the drain [116] was almost waterlogged and organically rich, from which an<br />
environmental sample was taken (S9). The primary floor layers associated with the drain<br />
and the room, were dark, organic-rich layers with birch twigs and bark, some<br />
decomposed straw, and occasional flagstones ([102], [095]). It is likely these represent<br />
sub-floor deposits under the removed floorboards, as neither layer was particularly<br />
compact and showed signs of being disturbed.<br />
Abandonment of the room is marked by a thick deposit of turf and stone debris from<br />
wall/roof collapse [069] above the occupation layers. Secondary use of the room,<br />
sometime after abandonment is indicated by an accumulation of iron panned, dark,<br />
organic matter rich with ()horse hair and straw [059/054] suggestive of a stables or byre.<br />
Unlike other parts of the farm excavated this season where rooms had been re-used<br />
directly above the previous floor level, this room seems to have been either left<br />
abandoned or infilled before re-use. The room is certainly much lower down than the<br />
other rooms (c. 0.1m lower than room [81] and over 0.5m lower than room [100]), and it<br />
is possible therefore that the turf debris [069] indicated deliberate infilling to raise the<br />
level of the floor rather than gradual collapse. There is some suggestion of possib le rebuilding<br />
of the walls too, as a section of the northern wall [099] appeared to be of<br />
different phase to the main walls underneath ([130]). Alternatively this wall may be all<br />
that remains of a later structure (see discussion above). All the finds from the re-use of<br />
the building appear to be 18 th century suggesting this happened very soon after the<br />
31


