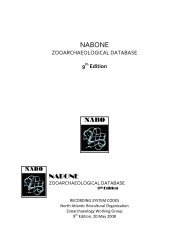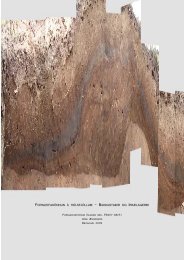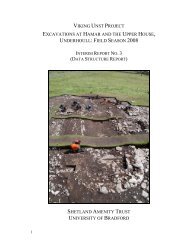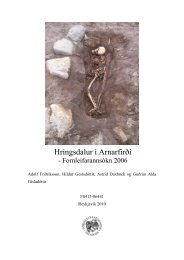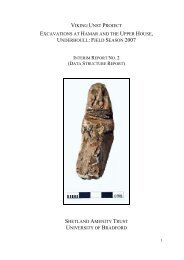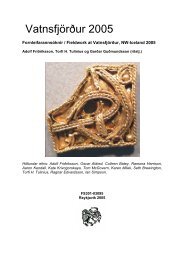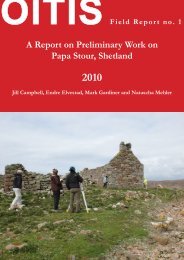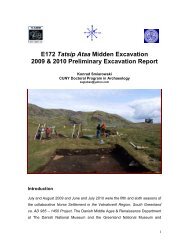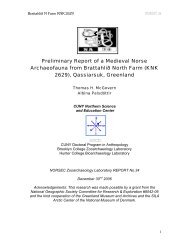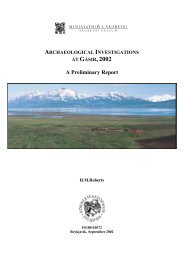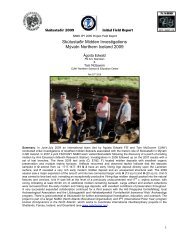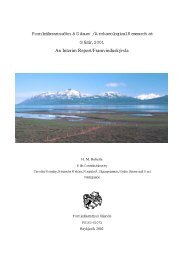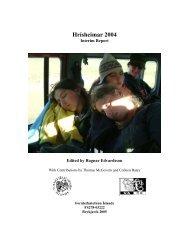Skáholt 2002 - Nabo
Skáholt 2002 - Nabo
Skáholt 2002 - Nabo
Create successful ePaper yourself
Turn your PDF publications into a flip-book with our unique Google optimized e-Paper software.
Room [127] (Unknown Annexe; MS)<br />
Unmarked on the 1784 plan, this room lies in the corner between the passage from the<br />
church and the side passage in the farm [106]. It was partially excavated by Kristján<br />
Eldjárn in 1952-54, his trench clipping the east side [160]; Guðmundur Ólafsson also dug<br />
into this room in 1984 [009]. Based on Eldjárn´s plan and our own, this room was<br />
probably aligned north-east/south-west, with access into it from the passageway to the<br />
church; it extended 1.6m (north-south) into our excavation area and was 2.9m wide (eastwest),<br />
its depth of survival c. 0.4-0.6m deep. Its primary associated floor was an iron<br />
panned, dark organic layer [139] with animal dung and wood chips indicating this was<br />
probably an animal byre/work shed, although the very basal part of the layer was cleaner,<br />
suggesting it may have had a different primary function. Over this floor was turf<br />
wall/roof collapse [128] representing the abandonment of the room. A possible later wall<br />
[070] had been built over this collapse which may be contemporary with wall [056],<br />
which runs alongside the northern edge of the haybarn (see discussion of the 20 th century<br />
Farm below).<br />
This annexe is clearly a later addition, both because it is not marked on the 1784 plan but<br />
also on stratigraphic grounds. While its western wall is part of an earlier feature –<br />
possibly the continuation of corridor, the southern and eastern walls are added and<br />
contemporary with the floor, as the layer beneath continues under them. However, traces<br />
of earlier walls lie behind these as seen from the surface; it is most evident on the<br />
southern side where one of Guðmundur Ólafsson´s trenches [009] is cut in the middle of<br />
the wall and exposes the back part of a stone facing for an earlier wall. There is also a lot<br />
of turf debris over these walls at this point ([047], [050], [058]) and also an ash dump<br />
from the 19 th century [044].<br />
26



