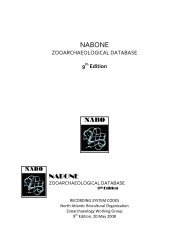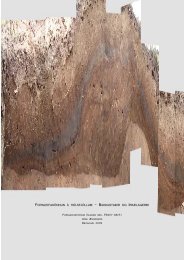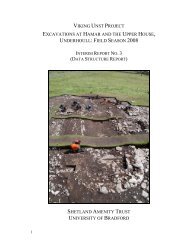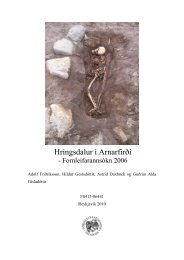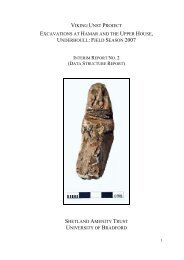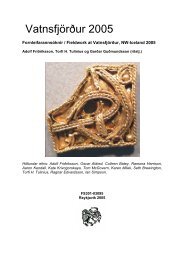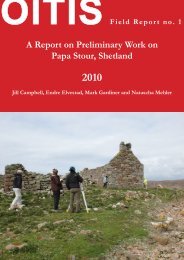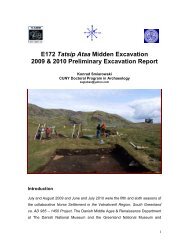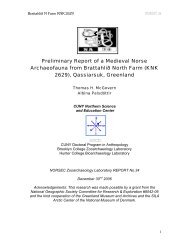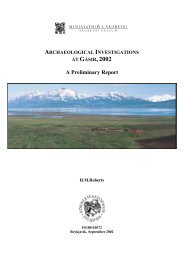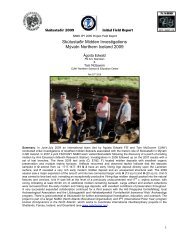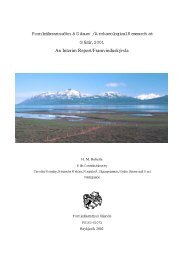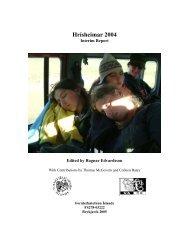Skáholt 2002 - Nabo
Skáholt 2002 - Nabo
Skáholt 2002 - Nabo
You also want an ePaper? Increase the reach of your titles
YUMPU automatically turns print PDFs into web optimized ePapers that Google loves.
Room [15] (Bishop´s Inner Chambers; OV)<br />
Only a part/half of the room fell within the area of excavation, but it was at least 3m long<br />
(aligned north-west/south-east), and 3.8m wide originally. Lying at the northern edge of<br />
the area on the higher ground, it had suffered most from truncation and its walls only<br />
survived to a height of c. 0.30m at the south and 0.10m on the north. There was no access<br />
from this room to the corridor, to which it is skew, although there is possibly an access<br />
(blocked in) south to room [55] just on the edge of the excavation area. This should be<br />
resolved next season. A probable drain runs centrally along the length of the room (eastwest),<br />
marked by large flagstones, associated with a floor layer of smaller flagstones and<br />
decomposed organic matter/hay [145]. Neither of these were excavated and it is uncertain<br />
whether they represent a sub-(wooden) floor layer or later re-use – it was not a very<br />
compacted surface. Above this and fully excavated however, was a similarly unstable<br />
layer of slabs [101] with more decomposed organic material [093] having accumulated<br />
around and over them including hay, twigs and wood chips in three major lenses. It is<br />
possible these represent later re-use of the room as hay storage, with stones laid to keep<br />
the floor dry.<br />
Definite re-use is marked by a major alteration to the room by narrowing its width to<br />
2.8m (north-south) when a new northern wall is constructed [109]. The floor level<br />
associated with this modification was in many ways similar to those below: periodic<br />
laying of stone slabs [087] with accumulating organic matter [065], but this time<br />
primarily of decomposed animal dung and ash lenses. More compact than the earlier<br />
floors, at this time the room was almost certainly used to house livestock. Although the<br />
accumulating deposits differ between the two phases, the same methods of flooring seem<br />
to have been used: stone slabs. It is probable that the floor layers (or absence of them –<br />
see discussion of other rooms below) associated with the primary use of the room as the<br />
Bishop´s chambers lie below the unexcavated layer [145], which, with those layers<br />
above, represent initial re-use of the room as a hay store, and then, as the room is<br />
narrowed and the later floor layers testify, was converted to an animal byre.<br />
22



