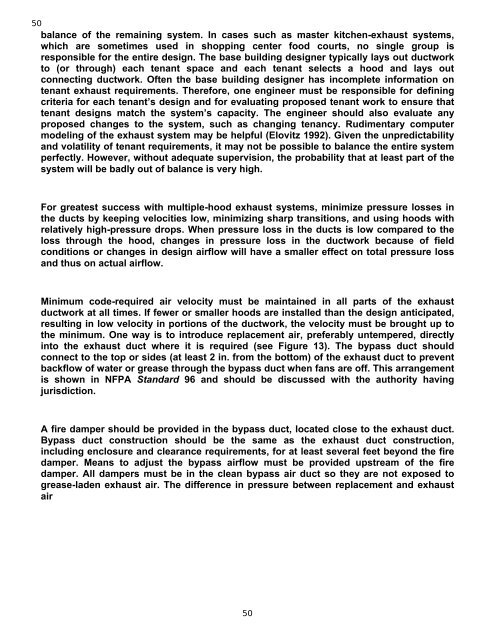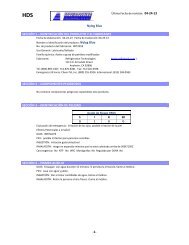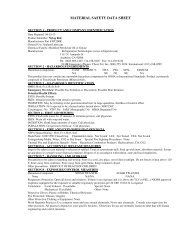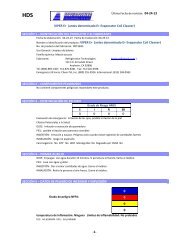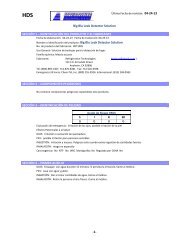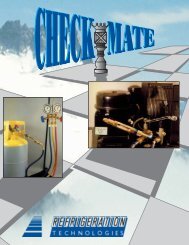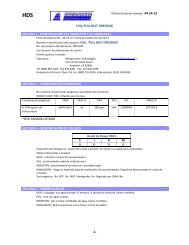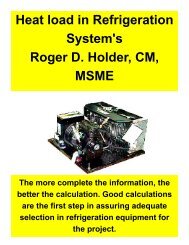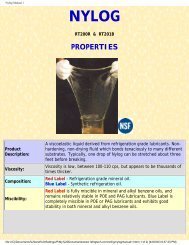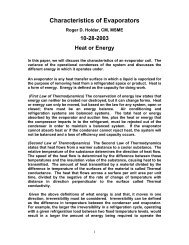Balancing of a Water and Air System (PDF
Balancing of a Water and Air System (PDF
Balancing of a Water and Air System (PDF
You also want an ePaper? Increase the reach of your titles
YUMPU automatically turns print PDFs into web optimized ePapers that Google loves.
50<br />
balance <strong>of</strong> the remaining system. In cases such as master kitchen-exhaust systems,<br />
which are sometimes used in shopping center food courts, no single group is<br />
responsible for the entire design. The base building designer typically lays out ductwork<br />
to (or through) each tenant space <strong>and</strong> each tenant selects a hood <strong>and</strong> lays out<br />
connecting ductwork. Often the base building designer has incomplete information on<br />
tenant exhaust requirements. Therefore, one engineer must be responsible for defining<br />
criteria for each tenant’s design <strong>and</strong> for evaluating proposed tenant work to ensure that<br />
tenant designs match the system’s capacity. The engineer should also evaluate any<br />
proposed changes to the system, such as changing tenancy. Rudimentary computer<br />
modeling <strong>of</strong> the exhaust system may be helpful (Elovitz 1992). Given the unpredictability<br />
<strong>and</strong> volatility <strong>of</strong> tenant requirements, it may not be possible to balance the entire system<br />
perfectly. However, without adequate supervision, the probability that at least part <strong>of</strong> the<br />
system will be badly out <strong>of</strong> balance is very high.<br />
For greatest success with multiple-hood exhaust systems, minimize pressure losses in<br />
the ducts by keeping velocities low, minimizing sharp transitions, <strong>and</strong> using hoods with<br />
relatively high-pressure drops. When pressure loss in the ducts is low compared to the<br />
loss through the hood, changes in pressure loss in the ductwork because <strong>of</strong> field<br />
conditions or changes in design airflow will have a smaller effect on total pressure loss<br />
<strong>and</strong> thus on actual airflow.<br />
Minimum code-required air velocity must be maintained in all parts <strong>of</strong> the exhaust<br />
ductwork at all times. If fewer or smaller hoods are installed than the design anticipated,<br />
resulting in low velocity in portions <strong>of</strong> the ductwork, the velocity must be brought up to<br />
the minimum. One way is to introduce replacement air, preferably untempered, directly<br />
into the exhaust duct where it is required (see Figure 13). The bypass duct should<br />
connect to the top or sides (at least 2 in. from the bottom) <strong>of</strong> the exhaust duct to prevent<br />
backflow <strong>of</strong> water or grease through the bypass duct when fans are <strong>of</strong>f. This arrangement<br />
is shown in NFPA St<strong>and</strong>ard 96 <strong>and</strong> should be discussed with the authority having<br />
jurisdiction.<br />
A fire damper should be provided in the bypass duct, located close to the exhaust duct.<br />
Bypass duct construction should be the same as the exhaust duct construction,<br />
including enclosure <strong>and</strong> clearance requirements, for at least several feet beyond the fire<br />
damper. Means to adjust the bypass airflow must be provided upstream <strong>of</strong> the fire<br />
damper. All dampers must be in the clean bypass air duct so they are not exposed to<br />
grease-laden exhaust air. The difference in pressure between replacement <strong>and</strong> exhaust<br />
air<br />
50


