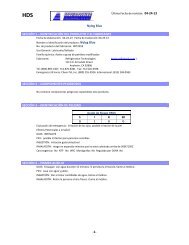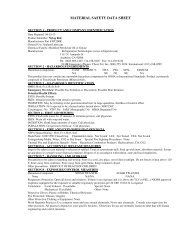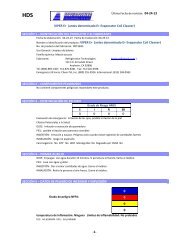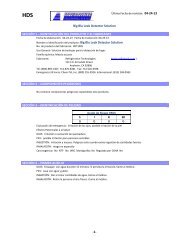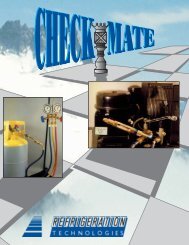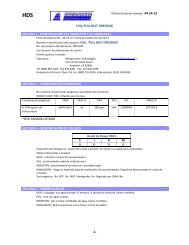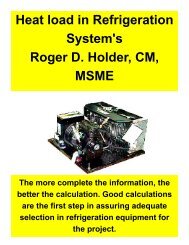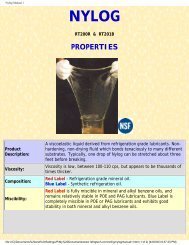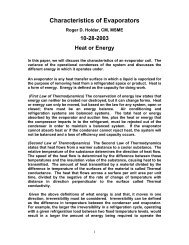Balancing of a Water and Air System (PDF
Balancing of a Water and Air System (PDF
Balancing of a Water and Air System (PDF
Create successful ePaper yourself
Turn your PDF publications into a flip-book with our unique Google optimized e-Paper software.
9<br />
Testing <strong>and</strong> <strong>Balancing</strong> HVAC<br />
A systematic approach is called for when balancing a HVAC air <strong>and</strong> water systems. The<br />
following is a general procedure that can be applied to all systems.<br />
1. Preliminary <strong>of</strong>fice work.<br />
a. Gather <strong>and</strong> prepare report forms.<br />
b. Gather plans <strong>and</strong> specifications.<br />
Gather all applicable plans <strong>and</strong> specifications to include contract drawings, shop<br />
drawings, “as-built” drawings, schematics <strong>and</strong> Manufacturers’ catalogs showing<br />
equipment data such as the description, capacities, <strong>and</strong> recommendations on testing <strong>of</strong><br />
their equipment <strong>and</strong> equipment performance curves. All items will not be available, the<br />
more information that can be gathered. Better underst<strong>and</strong>ing <strong>of</strong> a system <strong>and</strong> its<br />
components is needed to do a proper balancing. Study the plans <strong>and</strong> specifications to<br />
become familiar with the system <strong>and</strong> the Design Intent. Color <strong>and</strong> label the system <strong>and</strong> all<br />
<strong>of</strong> its components. This will make plans easier to reed.<br />
Design Intent as defined in ASHRAE Guideline 1 as a detailed explanation <strong>of</strong> the ideas,<br />
concepts, <strong>and</strong> criteria that defined work before starting. The design intent document<br />
utilized to provide a written record <strong>of</strong> these ideas, concepts, <strong>and</strong> criteria. Welldocumented<br />
design intent benefits the engineer during the design process. When<br />
objectives that are poorly defined at the beginning <strong>of</strong> the project, changes in the design<br />
may occur after the design is complete or worse. It helps the engineer to communicate<br />
his or her intentions to the design team. This early communication with the team as to<br />
there expectations helps the engineer better define scope <strong>of</strong> the work <strong>and</strong> avoid making<br />
costly changes later. The definition <strong>of</strong> Design Intent has served the industry with varying<br />
degrees <strong>of</strong> success.<br />
The basis <strong>of</strong> design intent is that all information necessary to accomplish the design<br />
including weather data, interior <strong>and</strong> exterior environmental criteria, other pertinent<br />
design assumption, cost goals, <strong>and</strong> references to applicable codes, st<strong>and</strong>ard,<br />
regulations, <strong>and</strong> guidelines be gather first.<br />
Make out the report forms for each system being tested. Report forms will include<br />
equipment test sheets <strong>and</strong> balancing sheets for the distribution system. It is also<br />
recommend that a schematic drawing <strong>of</strong> each system be made. Schematics may be very<br />
detailed showing the central system with pressure <strong>and</strong> temperature drops across<br />
components, duct <strong>and</strong> pipe sizes, terminal devices, balancing valves <strong>and</strong> dampers,<br />
required <strong>and</strong> actual flow quantities, etc. Do as much paperwork in the <strong>of</strong>fice as possible.<br />
2. Preliminary field inspection.<br />
c. Inspect the job site<br />
d. Inspect the distribution system.<br />
e. Inspect the equipment.<br />
9



