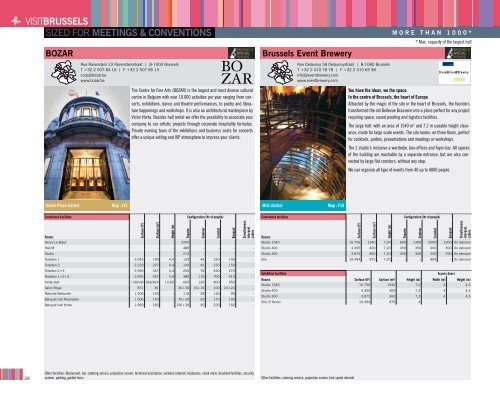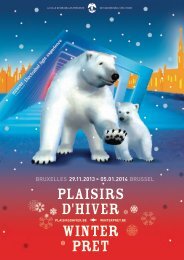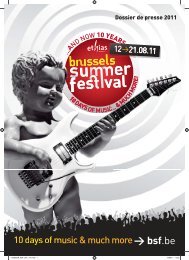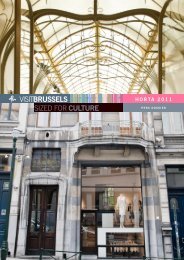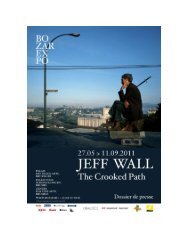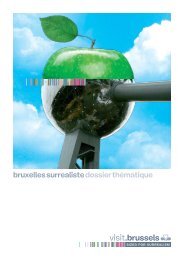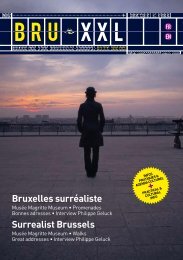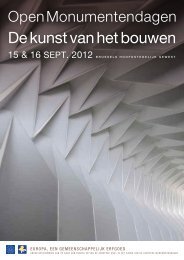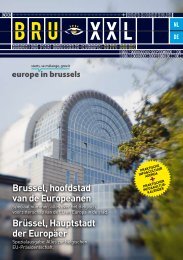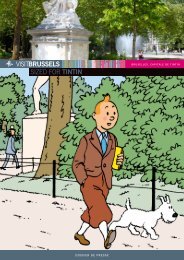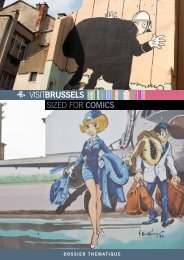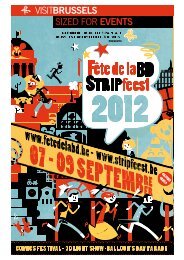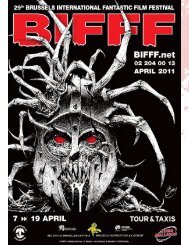<strong>SIZED</strong> <strong>FOR</strong> MeetingS & <strong>CONVENTIONS</strong>BOZARRue Ravenstein 23 Ravensteinstraat | B-1000 BrusselsT +32 2 507 84 16 | F +32 2 507 85 15corp@bozar.bewww.bozar.beBrussels Event BreweryRue Delaunoy 58 Delaunoystraat | B-1080 BrusselsT +32 2 410 78 78 | F +32 2 410 69 38info@eventbrewery.comwww.eventbrewery.commore than 1000** Max. capacity of the largest hallThe Centre for Fine Arts (BOZAR) is the largest and most diverse culturalcentre in Belgium with over 10.000 activities per year ranging from concerts,exhibitions, dance and theatre performances, to poetry and literaturehappenings and workshops. It is also an architectural masterpiece byVictor Horta. Besides hall rental we offer the possibility to associate yourcompany to our artistic projects through corporate hospitality formulas.Private evening tours of the exhibitions and business seats for concertsoffer a unique setting and VIP atmosphere to impress your clients.You have the ideas, we the space.In the centre of Brussels, the heart of EuropeAttracted by the magic of the site in the heart of Brussels, the founderstransformed the old Bellevue Brasserie into a place perfect for any projectrequiring space, sound proofing and logistics facilities.The large hall: with an area of 1540 m 2 and 7.2 m useable height clearance,made for large scale events. The silo rooms: on three floors, perfectfor cocktails, parties, presentations and meetings or workshops.The 2 studio’s inclusive a wardrobe, box-offices and foyer-bar. All spacesof the building are reachable by a separate entrance, but are also connectedby large flat corridors, without any step.We can organize all type of events from 40 up to 4000 people.Grand-Place districtMap : J12Midi districtMap : F10Conference facilitiesConfiguration (Nr of people)Conference facilitiesConfiguration (Nr of people)Surface (ft 2 )RoomsHenry Le Bœuf - - 2200 - - - -Hall M - - 480 - - - -Studio - - 212 - - - -Terarken 1 2.045 190 4,4 130 46 220 140 -Terarken 2 2.228 207 4,4 140 42 250 150 -Terarken 2+3 3.950 367 4,4 250 76 450 275 -Terarken 1+2+3 5.995 557 4,4 380 110 700 415 -Horta Hall 7.168/8.869 666/824 10,65 600 120 800 550 -Salon Royal 871 81 - 30+30 16+16 100 24+24 -Rotonde Bertouille 1.506 140 - 110 28 150 90 -Banquet hall Ravenstein 1.506 140 - 70+30 26 170 100 -Banquet hall Horta 1.969 183 - 130+30 30 220 150 -Surface (m 2 )Height (m)TheatreSeminarCocktailBanquetSimultaneousinterpret.cabinsSurface (ft 2 )RoomsStudio 1540 16.756 1540 7,20 600 1300 2000 1200 On demandStudio 400 4.305 400 7,20 450 350 600 300 On demandStudio 360 3.875 360 7,20 350 300 450 250 On demandSilo 10.494 975 7,20 – – 900 – On demandSurface (m 2 )Height (m)TheatreSeminarCocktailBanquetSimultaneousinterpret.cabinsExhibition facilitiesAccess doorsRooms Surface (ft 2 ) Surface (m 2 ) Height (m) Width (m) Height (m)Studio 1540 16.756 1540 7,2 4 4,5Studio 400 4.305 400 7,2 4 4,5Studio 360 3.875 360 7,2 4 4,5Silo (3 floors) 10.494 975 438Other facilities: Restaurant, bar, catering service, projection screen, technical assistance, wireless internet, hostesses, cloak room, disabled facilities, securitysystem, parking, guided toursOther facilities: catering service, projection screen, fast speed internet
venuesmore than 1000** Max. capacity of the largest hallAutoworldSQUARE - Brussels Meeting CentreSee page 1Grand-Place districtMap : J11Parc du Cinquantenaire 11 Jubelpark | B-1000 BrusselsT +32 2 736 41 65 | F +32 2 736 51 36events@autoworld.bewww.autoworld.beMont des Arts - Kunstberg | B-1000 BrusselsT +32 2 515 13 22 | F +32 2 515 13 10info@square-brussels.comwww.square-brussels.comAutoworld offers you a magnificent infrastructure of more than 2500 m² tohost your events, meetings and parties, the ideal combination of a uniquesetting, located in the heart of Brussels.Autoworld is located in the exclusive buildings of the Parc du Cinquantenaire,one of the most beautiful locations of our architectonic heritage(built in 1880 and tells the car history from 1886 to the 1970).With its 250 beautifully preserved and restored cars, it is one of the mostimpressive collections of Europe and most probably also of the world ; thiswill definitely be an added value to all your events.Built for ideas and inspiration, SQUARE is Europe’s pre-eminent conventionvenue. Spacious, special and spectacular, SQUARE offers 13.000m²for unforgettable events, right in the heart of Brussels.The brand new centre SQUARE comprises 4 state of the art auditoria, largemulti-purpose halls as well as numerous modular rooms with daylight.SQUARE strikes an impeccable balance, original features of the formerPalais des Congrès – with murals of Delvaux, Magritte and van Lint – sittingalongside bold contemporary design and hi-tech equipment.Situated in the historic centre of Brussels, SQUARE provides a unique settingfor productive meetings, at walking distance of quality hotels, the bestshopping areas and many opportunities for culture and tourism.SQUARE operates with GL events, a major player in the internationalevents industry. The GL events group organizes high-profile events andmanages numerous convention and exhibition centres across the world.Europe districtMap : Q13Grand-Place districtMap : J12Conference facilitiesConfiguration (Nr of people)Conference facilitiesConfiguration (Nr of people)Surface (ft 2 )RoomsMezzanine 19.375 1800 22 1350 1000 2000 1000 On demandMahy 1.937 180 4,45 170 150 200 150 On demandMinerva 3.552 330 4,04 250 200 400 200 On demandFebiac 2.152 200 5,25 150 150 250 150 –Red Carpet 5.425 504 32,5 500 – 700 250 –Terrace 1.883 175 22 170 80 175 150 –Classic Lounge 1.614 150 5,25 50 – 150 100 –Autoworld Brasserie 2.152 200 5,50 100 – 200 150 –Mezzanine 1 2.152 200 8 180 150 200 150 –Mezzanine 2 3.229 300 8 250 200 300 250 –Mezzanine 3 12.916 1200 22 1000 800 1200 800 –Surface (m 2 )Height (m)TheatreSeminarCocktailBanquetSimultaneousinterpret.cabinsExhibition facilitiesAccess doorsRooms Surface (ft 2 ) Surface (m 2 ) Height (m) Width (m) Height (m)Mezzanine 19.375 1800 22 2,80 3,30Mahy 1.937 180 4,45 2,18 2,85Minerva 3.552 330 4,04 2,18 2,85Febiac 2.152 200 5,25 2,23 2,85Red Carpet 5.425 504 32,5 2,70 3,00Terrace 1.883 175 22 2,70 3,30Classic Lounge 1.614 150 5,25 1,80 2,20Autoworld Brasserie 2.152 200 5,50 2,70 3,50Other facilities: cafetaria, catering service, bar, restaurant, flip charts, white boards, beamer, lcd projector, wireless internet, microphone, plasma screen,projection screen, fax, photocopy, fast speed internet, break-out rooms, meeting rooms, terrace, parking, cloak room, conference package, seminar package,technical assistance, hostesses, disabled facilities, security service, guided tourSurface (ft 2 )RoomsGold Hall 10.763 1000 8,7 1200 – – – 6Copper Hall 4.843 450 6 500 – – – 4Silver Hall 3.552 330 3,5 300 – – – 4The Arc 2.507 233 5,03 140 140 – – 6Delvaux-Magritte Foyer 10.064 935 5 – – 615 – –Panoramic hall 6.253 581 3 216 – 216 216 –110 807 75 2,7 49 44 49 48 –Floor 2 10.548 980 3 modular meeting studios –Floor 3 5.672 527 2,4 modular meeting studios –410 807 75 2,56 60 40 70 48 –Public restaurant Kwint 3.229 300 6,3 – – 200 200 –Henry Le Boeuf room (BOZAR) 15.822 1470 – 2200 2000 400 150 On demandSurface (m 2 )Height (m)TheatreSeminarCocktailBanquetSimultaneousinterpret.cabinsExhibition facilitiesAccess doorsRooms Surface (ft 2 ) Surface (m 2 ) Height (m) Width (m) Height (m)Grand Hall 1 18.513 1720 5,5 – –Grand Hall 2 20.989 1950 5,5 – –Grand Hall 1 + 2 39.503 3670 5,5 – –100 6.189 575 2,55 – –300 1.302 121 5 – –400 4.144 385 2,73 – –Other facilities: security service, disabled facilities, parking, terrace, garden, restaurant, bar, catering service, seminar package, conference package, technicalassistance, wireless internet, live streaming, plasma screen, projection screen, beamer, video conference, telephone conference39


