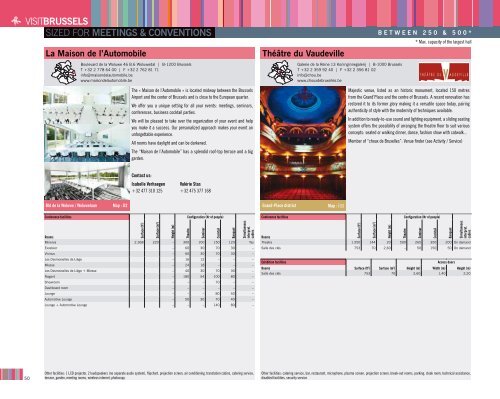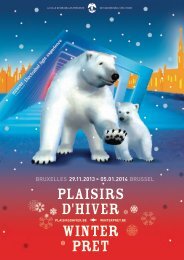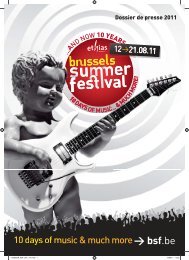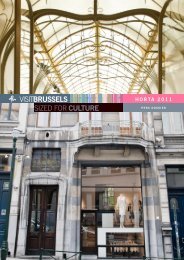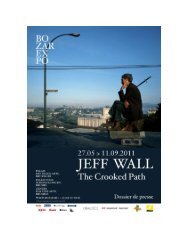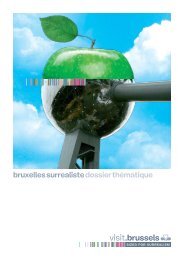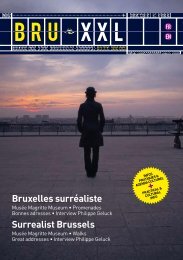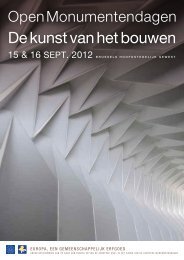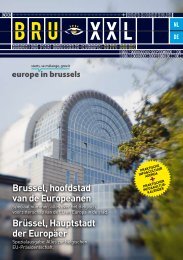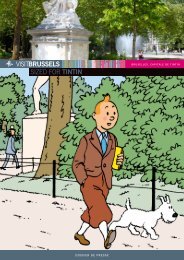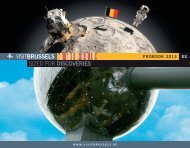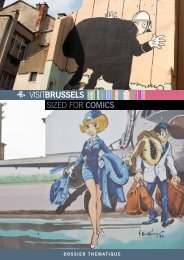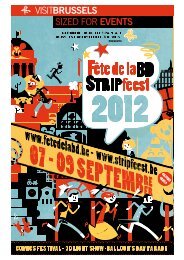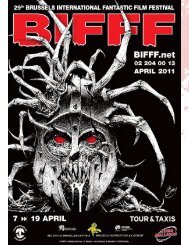SIZED FOR MEETINGS & CONVENTIONS - VisitBrussels
SIZED FOR MEETINGS & CONVENTIONS - VisitBrussels
SIZED FOR MEETINGS & CONVENTIONS - VisitBrussels
- No tags were found...
Create successful ePaper yourself
Turn your PDF publications into a flip-book with our unique Google optimized e-Paper software.
<strong>SIZED</strong> <strong>FOR</strong> MeetingS & <strong>CONVENTIONS</strong>La Maison de l’AutomobileBoulevard de la Woluwe 46 B.6 Woluwedal | B-1200 BrusselsT +32 2 778 64 00 | F +32 2 762 81 71info@maisondelautomobile.bewww.maisondelautomobile.beThe « Maison de l’Automobile » is located midway between the BrusselsAirport and the center of Brussels and is close to the European quarter.We offer you a unique setting for all your events: meetings, seminars,conferences, business cocktail parties.We will be pleased to take over the organization of your event and helpyou make it a success. Our personalized approach makes your event anunforgettable experience.All rooms have daylight and can be darkened.The “Maison de l’Automobile” has a splendid roof-top terrace and a biggarden.Théâtre du VaudevilleGalerie de la Reine 13 Koninginnegalerij | B-1000 BrusselsT +32 2 359 92 40 | F +32 2 356 81 02info@chou.bewww.chouxdebruxelles.bebetween 250 & 500** Max. capacity of the largest hallMajestic venue, listed as an historic monument, located 150 metresfrom the Grand’Place and the centre of Brussels. A recent renovation hasrestored it to its former glory making it a versatile space today, pairingauthenticity of style with the modernity of techniques available.In addition to ready-to-use sound and lighting equipment, a sliding seatingsystem offers the possibility of arranging the theatre floor to suit variousconcepts: seated or walking dinner, dance, fashion show with catwalk...Member of “choux de Bruxelles”: Venue finder (see Activity / Service)Contact us:Isabelle Verhaegen Valérie Stas+32 477 310 125 +32 475 377 168Bld de la Woluwe / WoluwelaanMap : D2Grand-Place district Map : i 11Conference facilitiesConfiguration (Nr of people)Conference facilitiesConfiguration (Nr of people)Surface (ft 2 )RoomsMinerva 2.368 220 – 300 100 150 120 YesExcelsior – 60 30 70 30 –Vivinus – 60 30 70 30 –Les Desmoiselles de Liège – 16 12 – – –Miesse – 24 18 – – –Les Desmoiselles de Liège + Miesse – 40 30 70 30 –Nagant – 180 54 100 80 –Showroom – – – 70 – –Dashboard room – – – – – –Lounge – – – 80 40 –Automotive Lounge – 50 30 70 40 –Lounge + Automotive Lounge – – – 140 80 –Surface (m 2 )Height (m)TheatreSeminarCocktailBanquetSimultaneousinterpret.cabinsSurface (ft 2 )RoomsTheatre 1.550 144 20 500 265 350 200 On demandSalle des clés 753 70 2,60 – 50 150 50 On demandSurface (m 2 )Height (m)TheatreSeminarCocktailBanquetSimultaneousinterpret.cabinsExhibition facilitiesAccess doorsRooms Surface (ft 2 ) Surface (m 2 ) Height (m) Width (m) Height (m)Salle des clés 753 70 2,60 1,40 2,2050Other facilities: 1 LCD projector, 2 loudspeakers (no separate audio system), flipchart, projection screen, air conditioning, translation cabins, catering service,terrace, garden, meeting rooms, wireless internet, photocopy.Other facilities: catering service, bar, restaurant, microphone, plasma screen, projection screen, break-out rooms, parking, cloak room, technical assistance,disabled facilities, security service


