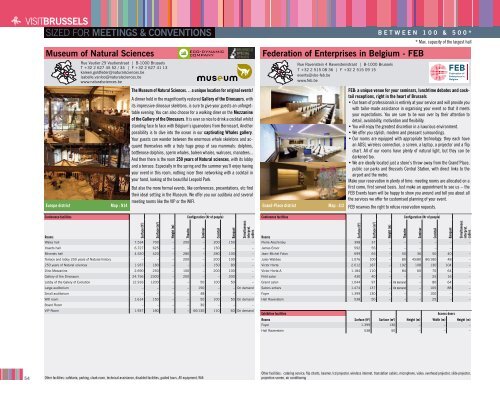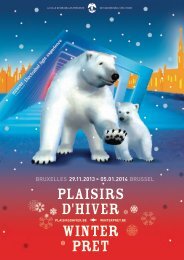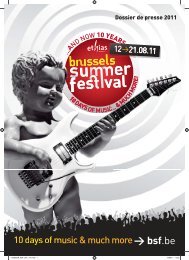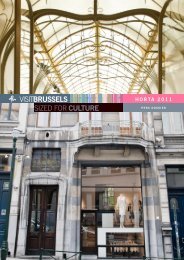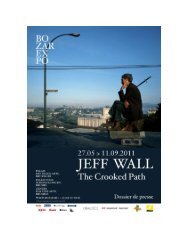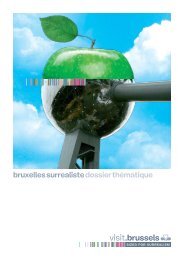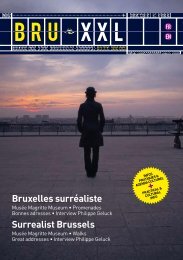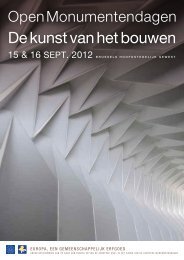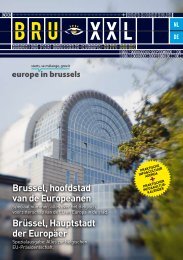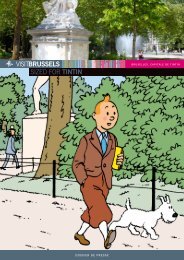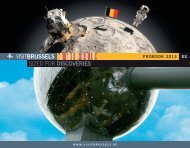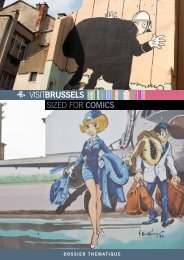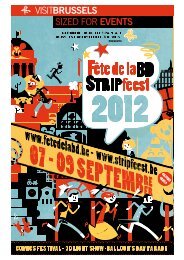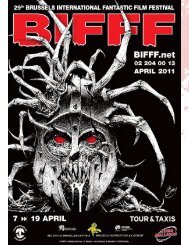SIZED FOR MEETINGS & CONVENTIONS - VisitBrussels
SIZED FOR MEETINGS & CONVENTIONS - VisitBrussels
SIZED FOR MEETINGS & CONVENTIONS - VisitBrussels
- No tags were found...
You also want an ePaper? Increase the reach of your titles
YUMPU automatically turns print PDFs into web optimized ePapers that Google loves.
<strong>SIZED</strong> <strong>FOR</strong> MeetingS & <strong>CONVENTIONS</strong>Museum of Natural SciencesEurope Grand-Place districtMap Europe : J11 districtRue Vautier 29 Vautierstraat | B-1000 BrusselsT +32 2 627 45 52 / 34 | F +32 2 627 41 13kareen.goldfeder@naturalsciences.beisabelle.vanloo@naturalsciences.bewww.naturalsciences.beMap : N14eco-dynamiccompanyThe Museum of Natural Sciences… a unique location for original events!A dinner held in the magnificently restored Gallery of the Dinosaurs, withits impressive dinosaur skeletons, is sure to give your guests an unforgettableevening. You can also choose for a walking diner on the Mezzanineof the Gallery of the Dinosaurs. It is ever so nice to drink a cocktail whilststanding face to face with Belgium’s iguanodons from Bernissart, Anotherpossibility is to dive into the ocean in our captivating Whales gallery.Your guests can wander between the enormous whale skeletons and acquaintthemselves with a truly huge group of sea mammals: dolphins,bottlenose dolphins, sperm whales, baleen whales, walruses, manatees...And then there is the room 250 years of Natural sciences, with its lobbyand a terrace. Especially in the spring and the summer you’ll enjoy havingyour event in this room, nothing nicer then networking with a cocktail inyour hand, looking at the beautiful Leopold Park.But also the more formal events, like conferences, presentations, etc findtheir ideal setting in the Museum. We offer you our auditoria and severalmeeting rooms like the VIP or the WIFI.Federation of Enterprises in Belgium - FEBGrand-Place districtRue Ravenstein 4 Ravensteinstraat | B-1000 BrusselsT +32 2 515 08 36 | F +32 2 515 09 15events@vbo-feb.bewww.feb.beMap : J12between 100 & 500** Max. capacity of the largest hallFeb: a unique venue for your seminars, lunchtime debates and cocktailreceptions, right in the heart of Brussels• Our team of professionals is entirely at your service and will provide youwith tailor-made assistance in organising your event so that it meetsyour expectations. You are sure to be won over by their attention todetail, availability, motivation and flexibility.• You will enjoy the greatest discretion in a luxurious environment.• We offer you stylish, modern and pleasant surroundings.• Our rooms are equipped with appropriate technology: they each havean ADSL wireless connection, a screen, a laptop, a projector and a flipchart. All of our rooms have plenty of natural light, but they can bedarkened too.• We are ideally located just a stone’s throw away from the Grand’Place,public car parks and Brussels Central Station, with direct links to theairport and the metro.Make your reservation in plenty of time: meeting rooms are allocated on afirst come, first served basis. Just make an appointment to see us – theFEB Events team will be happy to show you around and tell you about allthe services we offer for customised planning of your event.FEB reserves the right to refuse reservation requests.Conference facilitiesConfiguration (Nr of people)Conference facilitiesConfiguration (Nr of people)Surface (ft 2 )RoomsWales hall 7.534 700 – 200 – 200 150 –Insects hall 6.727 625 – – – 150 – –Minerals hall 4.520 420 – 280 – 280 100 –Terrace and lobby 250 years of Natural history – – – 200 – 200 100 –250 years of Natural sciences 1.937 180 – – – 150 80 –Dino Mezzanine 2.690 250 – 100 – 200 100 –Gallery of the Dinosaurs 24.756 2300 – 200 – – 200 –Lobby of the Galery of Evolution 12.916 1200 – – 50 100 50 –Large auditorium – – – – 150 – – On demandSmall auditorium – – – – 48 – – –Wifi room 1.614 150 – – 50 100 50 On demandBoard Room – – – – 30 – – –VIP Room 1.937 180 – – 60/130 110 60 On demandSurface (m 2 )Height (m)TheatreSeminarCocktailBanquetSimultaneousinterpret.cabinsSurface (ft 2 )RoomsPierre Alechinsky 398 37 – – – – – –James Ensor 592 55 – – – – –Jean–Michel Folon 699 65 – 50 36 50 40 –Jules Wabbes 1.076 100 – 80 45/80 80/180 48 –Victor Horta 2.012 187 – 192 108 130 104 –Victor Horta A 1.184 110 – 84 60 70 64 –Petit salon 430 40 – – – 25 16 –Grand salon 1.044 97 – On demand – 80 64 –Salons entiers 1.474 137 – On demand – 105 88 –Foyer 1.399 130 – – – 100 – –Hall Ravenstein 538 50 – – – 25 – –Surface (m 2 )Height (m)TheatreSeminarCocktailBanquetSimultaneousinterpret.cabinsExhibition facilitiesAccess doorsRooms Surface (ft 2 ) Surface (m 2 ) Height (m) Width (m) Height (m)Foyer 1.399 130 – – –Hall Ravenstein 538 50 – – –54Other facilities: cafetaria, parking, cloak room, technical assistance, disabled facilities, guided tours, AV equipment, WifiOther facilities: catering service, flip charts, beamer, lcd projector, wireless internet, translation cabins, microphone, video, overhead projector, slide projector,projection screen, air conditioning


