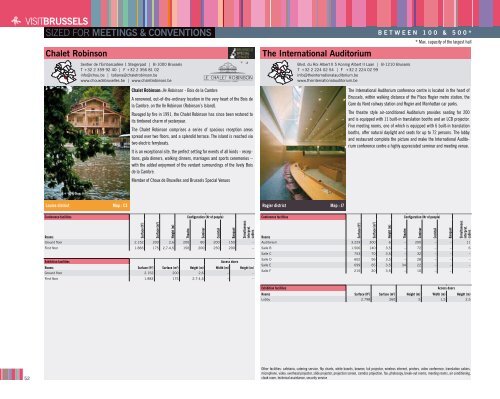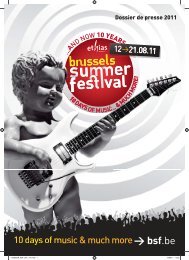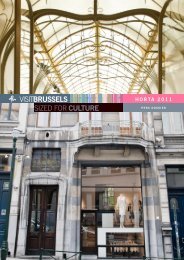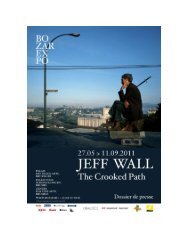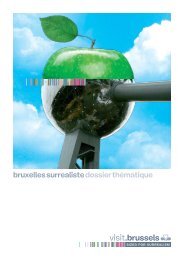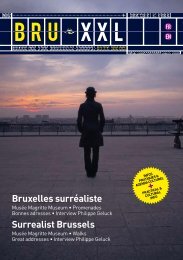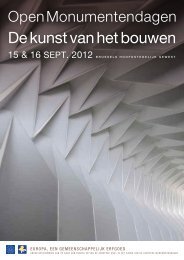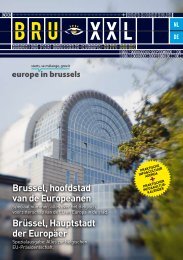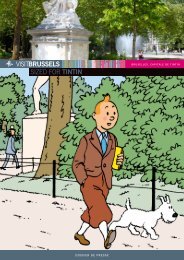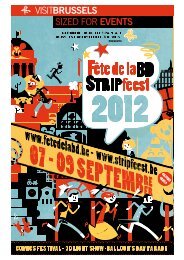SIZED FOR MEETINGS & CONVENTIONS - VisitBrussels
SIZED FOR MEETINGS & CONVENTIONS - VisitBrussels
SIZED FOR MEETINGS & CONVENTIONS - VisitBrussels
- No tags were found...
You also want an ePaper? Increase the reach of your titles
YUMPU automatically turns print PDFs into web optimized ePapers that Google loves.
<strong>SIZED</strong> <strong>FOR</strong> MeetingS & <strong>CONVENTIONS</strong>Chalet RobinsonSentier de l’Embarcadère 1 Steigerpad | B-1000 BrusselsT +32 2 359 92 40 | F +32 2 356 81 02info@chou.be | tatiana@chaletrobinson.bewww.chouxdebruxelles.be | www.chaletrobinson.beChalet Robinson: Ile Robinson - Bois de la CambreA renowned, out-of-the-ordinary location in the very heart of the Bois dela Cambre, on the Ile Robinson (Robinson’s Island).Ravaged by fire in 1991, the Chalet Robinson has since been restored toits timbered charm of yesteryear.The Chalet Robinson comprises a series of spacious reception areasspread over two floors, and a splendid terrace. The island is reached viatwo electric ferryboats.It is an exceptional site, the perfect setting for events of all kinds - receptions,gala dinners, walking dinners, marriages and sports ceremonies –with the added enjoyment of the verdant surroundings of the lively Boisde la Cambre.Member of Choux de Bruxelles and Brussels Special VenuesThe International AuditoriumBlvd. du Roi Albert II 5 Koning Albert II Laan | B-1210 BrusselsT +32 2 224 02 54 | F +32 2 224 02 99info@theinternationalauditorium.bewww.theinternationalauditorium.bebetween 100 & 500** Max. capacity of the largest hallThe International Auditorium conference centre is located in the heart ofBrussels, within walking distance of the Place Rogier metro station, theGare du Nord railway station and Rogier and Manhattan car parks.The theatre style air-conditioned Auditorium provides seating for 200and is equipped with 11 built-in translation booths and an LCD projector.Five meeting rooms, one of which is equipped with 6 built-in translationbooths, offer natural daylight and seats for up to 72 persons. The lobbyand restaurant complete the picture and make the International Auditoriumconference centre a highly appreciated seminar and meeting venue.Louise Grand-Place districtMap Louise : J11 districtMap : C3Rogier districtMap : J7Conference facilitiesConfiguration (Nr of people)Conference facilitiesConfiguration (Nr of people)Surface (ft 2 )RoomsGround floor 2.152 200 2,6 200 80 200 150 –First floor 1.883 175 2,7-4,5 150 200 250 200 –Surface (m 2 )Height (m)TheatreSeminarCocktailBanquetSimultaneousinterpret.cabinsExhibition facilitiesAccess doorsRooms Surface (ft 2 ) Surface (m 2 ) Height (m) Width (m) Height (m)Ground floor 2.152 200 2,6 – –First floor 1.883 175 2,7-4,5 – –Surface (ft 2 )RoomsAuditorium 3.229 300 6 – 200 – – 11Salle B 1.506 140 3,5 – 72 – – 6Salle C 753 70 3,5 – 32 – – –Salle D 602 56 3,5 – 28 – – –Salle E 699 65 3,5 34 22 – – –Salle F 215 20 3,5 – 10 – – –Surface (m 2 )Height (m)TheatreSeminarCocktailBanquetSimultaneousinterpret.cabinsExhibition facilitiesAccess doorsRooms Surface (ft 2 ) Surface (m 2 ) Height (m) Width (m) Height (m)Lobby 2.798 260 5 1,5 2,552Other facilities: cafetaria, catering service, flip charts, white boards, beamer, lcd projector, wireless internet, printers, video conference, translation cabins,microphone, video, overhead projector, slide projector, projection screen, camdoc projection, fax, photocopy, break-out rooms, meeting rooms, air conditioning,cloak room, technical assistance, security service


