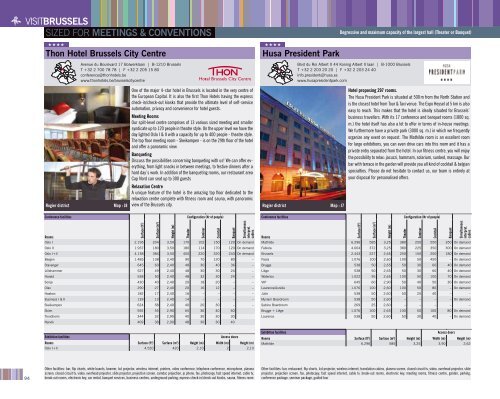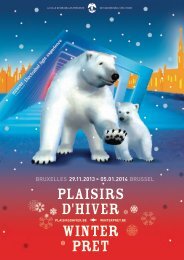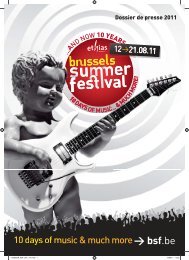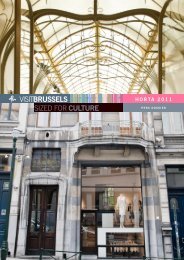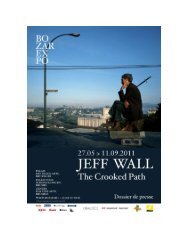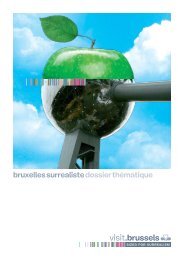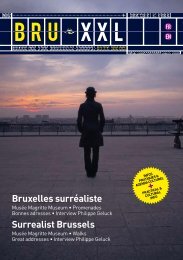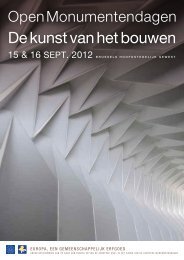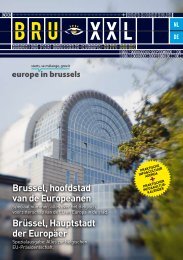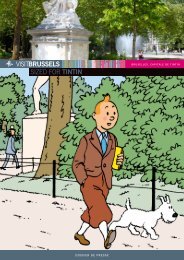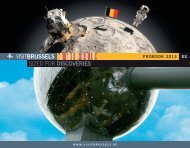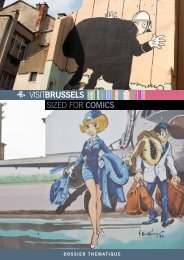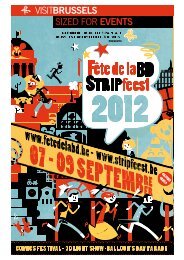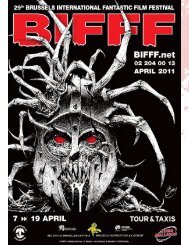SIZED FOR MEETINGS & CONVENTIONS - VisitBrussels
SIZED FOR MEETINGS & CONVENTIONS - VisitBrussels
SIZED FOR MEETINGS & CONVENTIONS - VisitBrussels
- No tags were found...
You also want an ePaper? Increase the reach of your titles
YUMPU automatically turns print PDFs into web optimized ePapers that Google loves.
<strong>SIZED</strong> <strong>FOR</strong> MeetingS & <strong>CONVENTIONS</strong>Thon Hotel Brussels City CentreAvenue du Boulevard 17 Bolwerklaan | B-1210 BrusselsT +32 2 700 78 78 | F +32 2 205 15 80conference@thonhotels.bewww.thonhotels.be/brusselscitycentreHusa President ParkDegressive and maximum capacity of the largest hall (Theater or Banquet)Blvd du Roi Albert II 44 Koning Albert II laan | B-1000 BrusselsT +32 2 203 20 20 | F +32 2 203 24 40info.president@husa.eswww.husapresidentpark.comRogier districtMap : J8One of the major 4-star hotel in Brussels is located in the very centre ofthe European Capital. It is also the first Thon Hotels having the expresscheck-in/check-out kiosks that provide the ultimate level of self-serviceautomation, privacy and convenience for hotel guests.Meeting RoomsOur split-level centre comprises of 13 various sized meeting and smallersyndicate up to 120 people in theatre style. On the upper level we have theday lighted Oslo I & II with a capacity for up to 400 people - theatre style.The top floor meeting room - Skeikampen - is on the 29th floor of the hoteland offer a panoramic view.BanquetingDiscuss the possibilities concerning banqueting with us! We can offer everything,from light snacks in between meetings, to festive dinners after ahard day’s work. In addition of the banqueting rooms, our restaurant areaCap Nord can seat up to 300 guestsRelaxation CentreA unique feature of the hotel is the amazing top floor dedicated to therelaxation centre complete with fitness room and sauna, with panoramicview of the Brussels city.Rogier districtMap : J7Hotel proposing 297 rooms.The Husa President Park is situated at 500 m from the North Station andis the closest hotel from Tour & Taxi venue. The Expo Heysel at 5 km is alsoeasy to reach. This makes that the hotel is ideally situated for Brussels’business travellers. With its 17 conference and banquet rooms (1800 sq.m.) the hotel itself has also a lot to offer in terms of in-house meetings.We furthermore have a private park (3000 sq. m.) in which we frequentlyorganize any event on request. The Mathilde room is an excellent roomfor large exhibitions, you can even drive cars into this room and it has aprivate entry separated from the hotel. In our fitness centre, you will enjoythe possibility to relax: jacuzzi, hammam, solarium, sunbed, massage. Ourbar with terrace in the garden will provide you all kind of cocktail & belgianspecialties. Please do not hesitate to contact us, our team is entirely atyour disposal for personalised offers.Conference facilitiesConfiguration (Nr of people)Conference facilitiesConfiguration (Nr of people)Surface (ft 2 )RoomsOslo I 2.195 204 3,50 170 102 150 120 On demandOslo II 1.937 180 3,50 180 114 170 120 On demandOslo I+II 4.138 384 3,50 450 220 320 240 On demandBergen 1.485 138 2,40 90 70 120 80 –Stavanger 645 60 2,40 48 30 40 36 –Lillehammer 527 49 2,40 48 30 30 24 –Harald 538 50 2,40 48 32 30 24 –Sonja 430 40 2,40 20 18 20 – –Olav 290 27 2,40 20 16 12 – –Haakon 182 17 2,40 16 – – – –Business I & II 139 13 2,40 14 – – – –Skeikampen 624 58 2,40 40 20 30 – –Skien 592 55 2,90 65 36 40 60Trondheim 344 32 2,90 40 30 30 30Narvik 409 38 2,90 48 30 30 40Surface (m 2 )Height (m)TheaterSeminarCocktailBanquetSimultaneousinterpret.cabinsExhibition facilitiesAccess doorsRooms Surface (ft 2 ) Surface (m 2 ) Height (m) Width (m) Height (m)Oslo I+II 4.520 420 2,10 2 2,10Surface (ft 2 )RoomsMathilde 6.296 585 3,25 380 250 550 350 On demandFabiola 4.004 372 3,25 380 225 350 300 On demandBrussels 2.443 227 2,65 250 150 200 180 On demandPaola 1.076 100 2,60 100 50 450 – On demandBrugge 538 50 2,65 50 30 60 40 On demandLiège 538 50 2,65 50 30 60 40 On demandWaterloo 1.022 95 2,65 100 50 100 70 On demandVIP 645 60 2,90 50 40 50 30 On demandLaurence/Aurélie 1.076 100 2,60 100 50 80 – On demandJulie 538 50 2,60 50 25 40 – –Myriam Boardroom 538 50 2,60 – – – – On demandSabine Boardroom 269 25 2,60 – – – – –Brugge + Liège 1.076 100 2,65 100 50 100 80 On demandLaurence 538 50 2,60 50 30 40 – On demandSurface (m 2 )Height (m)TheaterSeminarCocktailBanquetSimultaneousinterpret.cabinsExhibition facilitiesAccess doorsRooms Surface (ft 2 ) Surface (m 2 ) Height (m) Width (m) Height (m)Mathilde 6.296 585 3,25 3,90 2,6294Other facilities: bar, flip charts, white boards, beamer, lcd projector, wireless internet, printers, video conference, telephone conference, microphone, plasmascreen, closed circuit tv, video, overhead projector, slide projector, projection screen, camdoc projection, ip phone, fax, photocopy, fast speed internet, cable tv,break-out rooms, electronic key, car rental, banquet services, business centres, underground parking, express check-in/check-out kiosks, sauna, fitness roomOther facilities: bar, restaurant, flip charts, lcd projector, wireless internet, translation cabins, plasma screen, closed circuit tv, video, overhead projector, slideprojector, projection screen, fax, photocopy, fast speed internet, cable tv, break-out rooms, electronic key, meeting rooms, fitness centre, garden, parking,conference package, seminar package, guided tour


