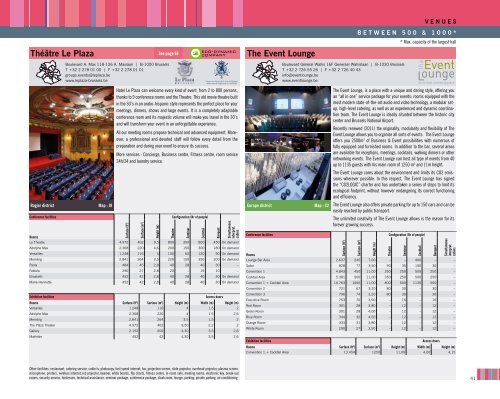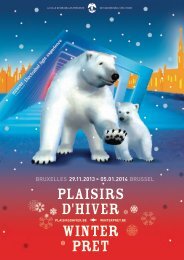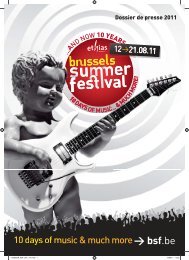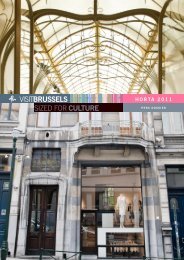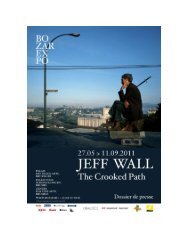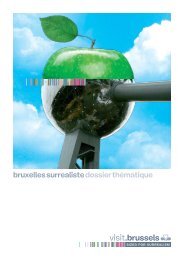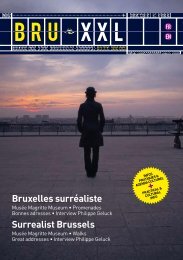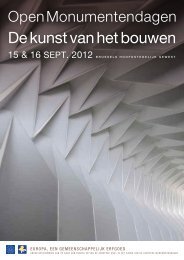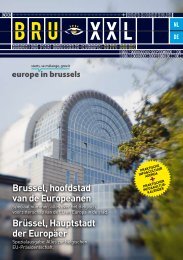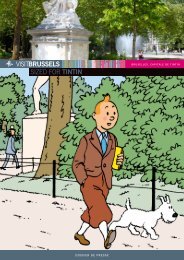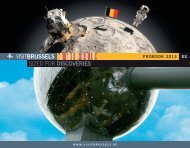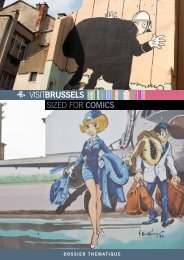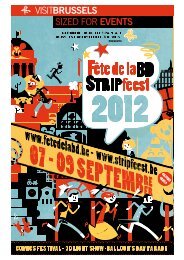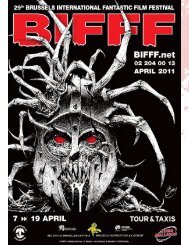SIZED FOR MEETINGS & CONVENTIONS - VisitBrussels
SIZED FOR MEETINGS & CONVENTIONS - VisitBrussels
SIZED FOR MEETINGS & CONVENTIONS - VisitBrussels
- No tags were found...
Create successful ePaper yourself
Turn your PDF publications into a flip-book with our unique Google optimized e-Paper software.
venuesbetween 500 & 1000** Max. capacity of the largest hallThéâtre Le PlazaSee page 66eco-dynamiccompanyThe Event LoungeRogier districtConference facilitiesBoulevard A. Max 118-126 A. Maxlaan | B-1000 BrusselsT +32 2 278 01 00 | F +32 2 278 01 01groups.events@leplaza.bewww.leplaza-brussels.beMap : J9Hotel Le Plaza can welcome every kind of event, from 2 to 800 persons,thanks to 9 conference rooms and the Theatre. This old movie theatre builtin the 30’s in an arabo-hispanic style represents the perfect place for yourmeetings, dinners, shows and large events. It is a completely adaptableconference room and its majestic volume will make you travel in the 30’sand will transform your event in an unforgettable experience.All our meeting rooms propose technical and advanced equipment. Moreover,a professional and devoted staff will follow every detail from thepreparation and during your event to ensure its success.More services : Concierge, Business centre, Fitness centre, room service24h/24 and laundry service.Surface (ft 2 )Configuration (Nr of people)RoomsLe Theatre 4.972 462 9,5 800 350 800 450 On demandAdolphe Max 2.368 220 4,6 200 150 300 180 On demandVersailles 1.248 116 4 100 60 120 90 On demandMemling 2.841 264 3,5 220 150 350 200 On demandPaola 484 45 2,8 40 28 40 30 –Fabiola 290 27 2,8 20 – 15 10 –Elisabeth 452 42 2,8 40 28 40 30 On demandMarie-Henriette 452 42 2,8 40 28 40 30 On demandSurface (m 2 )Height (m)TheatreSeminarCocktailBanquetSimultaneousinterpret.cabinsExhibition facilitiesAccess doorsRooms Surface (ft 2 ) Surface (m 2 ) Height (m) Width (m) Height (m)Versailles 1.248 116 4 1,5 2Adolphe Max 2.368 220 4 1,5 2,6Memling 2.841 264 3,5 1,5 2The Plaza Theater 4.972 462 9,50 2,2 2Gallery 2.152 200 4,30 3,5 2,6Mathilde 452 42 4,30 3,5 2,6Europe districtConference facilitiesBoulevard Général Wahis 16F Generaal Wahislaan | B-1030 BrusselsT +32 2 726 55 26 | F +32 2 726 40 43info@eventlounge.bewww.eventlounge.beMap : C2The Event Lounge, is a place with a unique and daring style, offering youan “all in one” service package for your events: rooms equipped with themost modern state-of-the-art audio and video technology, a modular setup,high-level catering, as well as an experienced and dynamic coordinationteam. The Event Lounge is ideally situated between the historic citycenter and Brussels National Airport.Recently renewed (2011) the originality, modularity and flexibility of TheEvent Lounge allows you to organize all sorts of events. The Event Loungeoffers you 2500m² of Business & Event possibilities with numerous offully equipped and furnished rooms. In addition to the bar, several areasare available for receptions, meetings, cocktails, walking dinners or othernetworking events. The Event Lounge can host all type of events from 40up to 1135 guests with his main room of 1250 m² and 11m height.The Event Lounge cares about the environment and limits its CO2 emissionswherever possible. In this respect, The Event Lounge has signedthe “CO2LOGIC” charter and has undertaken a series of steps to limit itsecological footprint, without however endangering its correct functioningand efficiency.The Event Lounge also offers private parking for up to 150 cars and can beeasily reached by public transport.The unlimited creativity of The Event Lounge allows is the reason for itsforever growing success.Surface (ft 2 )Configuration (Nr of people)RoomsLounge Bar Area 2.637 245 7,00 – – 400 – –Salon 828 77 3,50 90 35 100 30 –Convention 1 4.843 450 11,00 350 250 500 250 –Cocktail Area 5.381 500 11,00 350 250 500 250 –Convention 1 + Cocktail Area 10.763 1000 11,00 800 500 1135 500 –Convention 2 721 67 3,20 80 30 – 30 –Convention 3 796 74 3,20 80 30 – 30 –Executive Room 753 70 3,50 – 16 – 16 –Red Room 301 28 3,80 – 12 – 12 –Green Room 301 28 4,00 – 12 – 12 –Blue Room 344 32 4,00 – 12 – 12 –Orange Room 333 31 3,80 – 12 – 12 –White Room 290 27 3,50 – 12 – 12 –Surface (m 2 )Height (m)TheatreSeminarCocktailBanquetSimultaneousinterpret.cabinsExhibition facilitiesAccess doorsRooms Surface (ft 2 ) Surface (m 2 ) Height (m) Width (m) Height (m)Convention 1 + Cocktail Area 13.454 1250 11,00 4,00 4,15Other facilities: restaurant,catering service, cable tv, photocopy,fast speed internet, fax, projection screen, slide projector, overhead projector, plasma screen,microphone, printers, wireless internet,lcd projector,beamer, white boards, flip charts, fitness centre, in-room safe, meeting rooms, electronic key, break-outrooms, security service, hostesses, technical assistance, seminar package, conference package, cloak room, lounge, parking, private parking, air conditioning41


