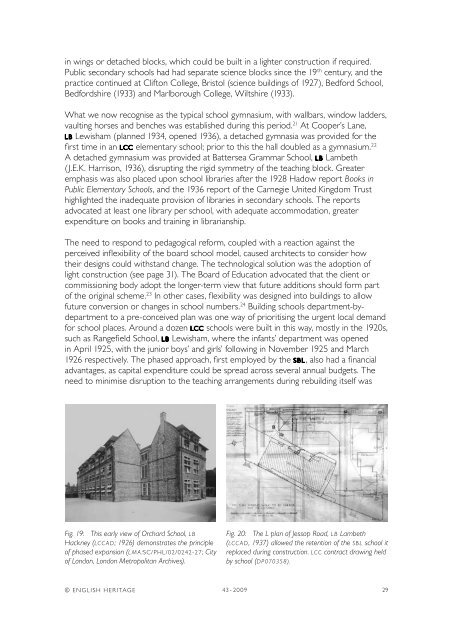innerâlondon schools 1918â44 a thematic study - English Heritage
innerâlondon schools 1918â44 a thematic study - English Heritage
innerâlondon schools 1918â44 a thematic study - English Heritage
- No tags were found...
Create successful ePaper yourself
Turn your PDF publications into a flip-book with our unique Google optimized e-Paper software.
in wings or detached blocks, which could be built in a lighter construction if required.Public secondary <strong>schools</strong> had had separate science blocks since the 19 th century, and thepractice continued at Clifton College, Bristol (science buildings of 1927), Bedford School,Bedfordshire (1933) and Marlborough College, Wiltshire (1933).What we now recognise as the typical school gymnasium, with wallbars, window ladders,vaulting horses and benches was established during this period. 21 At Cooper’s Lane,L B Lewisham (planned 1934, opened 1936), a detached gymnasia was provided for thefirst time in an LCC elementary school; prior to this the hall doubled as a gymnasium. 22A detached gymnasium was provided at Battersea Grammar School, L B Lambeth(J.E.K. Harrison, 1936), disrupting the rigid symmetry of the teaching block. Greateremphasis was also placed upon school libraries after the 1928 Hadow report Books inPublic Elementary Schools, and the 1936 report of the Carnegie United Kingdom Trusthighlighted the inadequate provision of libraries in secondary <strong>schools</strong>. The reportsadvocated at least one library per school, with adequate accommodation, greaterexpenditure on books and training in librarianship.The need to respond to pedagogical reform, coupled with a reaction against theperceived inflexibility of the board school model, caused architects to consider howtheir designs could withstand change. The technological solution was the adoption oflight construction (see page 31). The Board of Education advocated that the client orcommissioning body adopt the longer-term view that future additions should form partof the original scheme. 23 In other cases, flexibility was designed into buildings to allowfuture conversion or changes in school numbers. 24 Building <strong>schools</strong> department-bydepartmentto a pre-conceived plan was one way of prioritising the urgent local demandfor school places. Around a dozen LCC <strong>schools</strong> were built in this way, mostly in the 1920s,such as Rangefield School, L B Lewisham, where the infants’ department was openedin April 1925, with the junior boys’ and girls’ following in November 1925 and March1926 respectively. The phased approach, first employed by the SBL, also had a financialadvantages, as capital expenditure could be spread across several annual budgets. Theneed to minimise disruption to the teaching arrangements during rebuilding itself wasFig. 19: This early view of Orchard School, L BHackney (LCC AD; 1926) demonstrates the principleof phased expansion (L M A:SC/PHL/02/0242-27; Cityof London, London Metropolitan Archives).Fig. 20: The L plan of Jessop Road, L B Lambeth(LCC AD, 1937) allowed the retention of the SBL school itreplaced during construction. LCC contract drawing heldby school (DP070358).© ENGLISH H ER I TAG E 43 - 20 0929
















