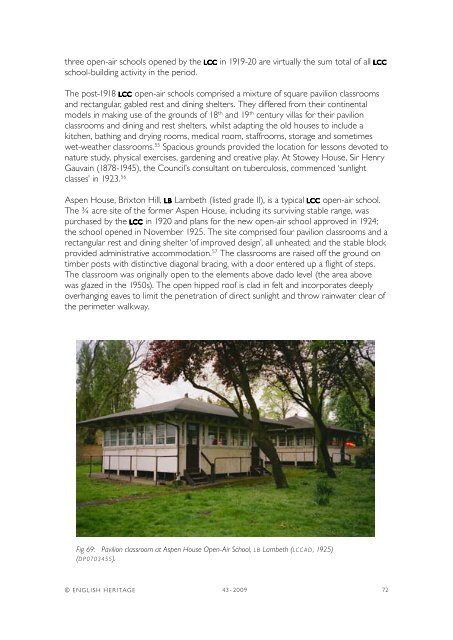innerâlondon schools 1918â44 a thematic study - English Heritage
innerâlondon schools 1918â44 a thematic study - English Heritage
innerâlondon schools 1918â44 a thematic study - English Heritage
- No tags were found...
Create successful ePaper yourself
Turn your PDF publications into a flip-book with our unique Google optimized e-Paper software.
three open-air <strong>schools</strong> opened by the LCC in 1919-20 are virtually the sum total of all LCCschool-building activity in the period.The post-1918 LCC open-air <strong>schools</strong> comprised a mixture of square pavilion classroomsand rectangular, gabled rest and dining shelters. They differed from their continentalmodels in making use of the grounds of 18 th and 19 th century villas for their pavilionclassrooms and dining and rest shelters, whilst adapting the old houses to include akitchen, bathing and drying rooms, medical room, staffrooms, storage and sometimeswet-weather classrooms. 55 Spacious grounds provided the location for lessons devoted tonature <strong>study</strong>, physical exercises, gardening and creative play. At Stowey House, Sir HenryGauvain (1878-1945), the Council’s consultant on tuberculosis, commenced ‘sunlightclasses’ in 1923. 56Aspen House, Brixton Hill, L B Lambeth (listed grade II), is a typical LCC open-air school.The ¾ acre site of the former Aspen House, including its surviving stable range, waspurchased by the LCC in 1920 and plans for the new open-air school approved in 1924;the school opened in November 1925. The site comprised four pavilion classrooms and arectangular rest and dining shelter ‘of improved design’, all unheated; and the stable blockprovided administrative accommodation. 57 The classrooms are raised off the ground ontimber posts with distinctive diagonal bracing, with a door entered up a flight of steps.The classroom was originally open to the elements above dado level (the area abovewas glazed in the 1950s). The open hipped roof is clad in felt and incorporates deeplyoverhanging eaves to limit the penetration of direct sunlight and throw rainwater clear ofthe perimeter walkway.Fig 69: Pavilion classroom at Aspen House Open-Air School, L B Lambeth (LCC AD, 1925)(DP0703455).© ENGLISH H ER I TAG E 43 - 20 0972
















