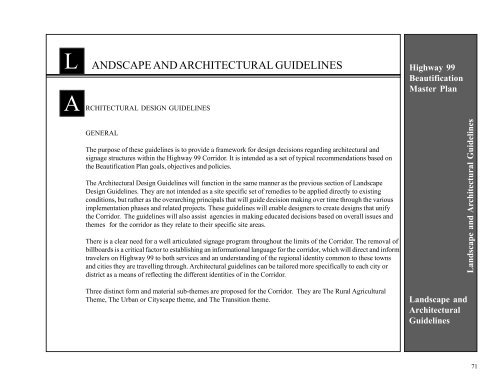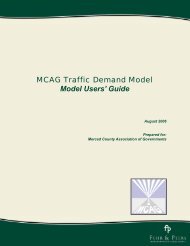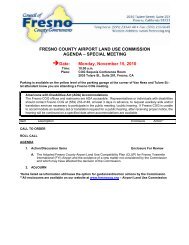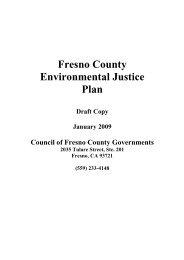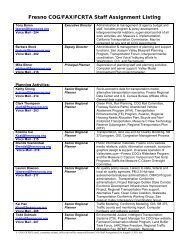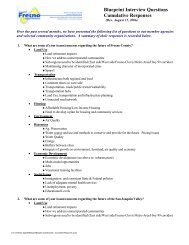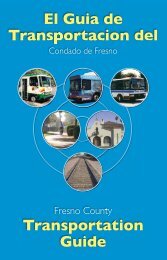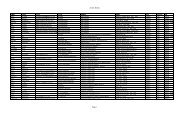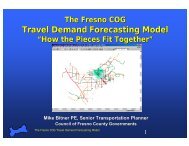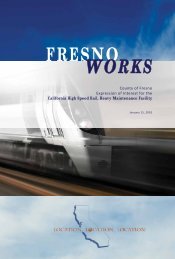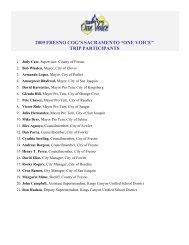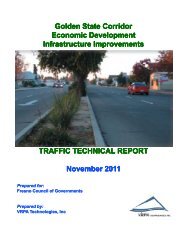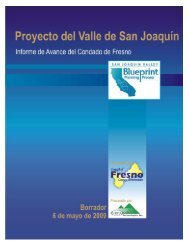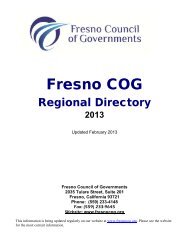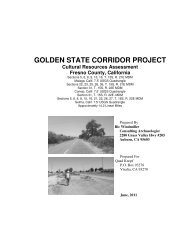Highway 99 Beautification Master Plan - Council of Fresno County ...
Highway 99 Beautification Master Plan - Council of Fresno County ...
Highway 99 Beautification Master Plan - Council of Fresno County ...
- No tags were found...
Create successful ePaper yourself
Turn your PDF publications into a flip-book with our unique Google optimized e-Paper software.
LANDSCAPE AND ARCHITECTURAL GUIDELINES<strong>Highway</strong> <strong>99</strong><strong>Beautification</strong><strong>Master</strong> <strong>Plan</strong>A RCHITECTURAL DESIGN GUIDELINESGENERALThe purpose <strong>of</strong> these guidelines is to provide a framework for design decisions regarding architectural andsignage structures within the <strong>Highway</strong> <strong>99</strong> Corridor. It is intended as a set <strong>of</strong> typical recommendations based onthe <strong>Beautification</strong> <strong>Plan</strong> goals, objectives and policies.The Architectural Design Guidelines will function in the same manner as the previous section <strong>of</strong> LandscapeDesign Guidelines. They are not intended as a site specific set <strong>of</strong> remedies to be applied directly to existingconditions, but rather as the overarching principals that will guide decision making over time through the variousimplementation phases and related projects. These guidelines will enable designers to create designs that unifythe Corridor. The guidelines will also assist agencies in making educated decisions based on overall issues andthemes for the corridor as they relate to their specific site areas.There is a clear need for a well articulated signage program throughout the limits <strong>of</strong> the Corridor. The removal <strong>of</strong>billboards is a critical factor to establishing an informational language for the corridor, which will direct and informtravelers on <strong>Highway</strong> <strong>99</strong> to both services and an understanding <strong>of</strong> the regional identity common to these townsand cities they are travelling through. Architectural guidelines can be tailored more specifically to each city ordistrict as a means <strong>of</strong> reflecting the different identities <strong>of</strong> in the Corridor.AppendixLandscape and Architectural GuidelinesThree distinct form and material sub-themes are proposed for the Corridor. They are The Rural AgriculturalTheme, The Urban or Cityscape theme, and The Transition theme.AppendixLandscape andArchitecturalGuidelines71


