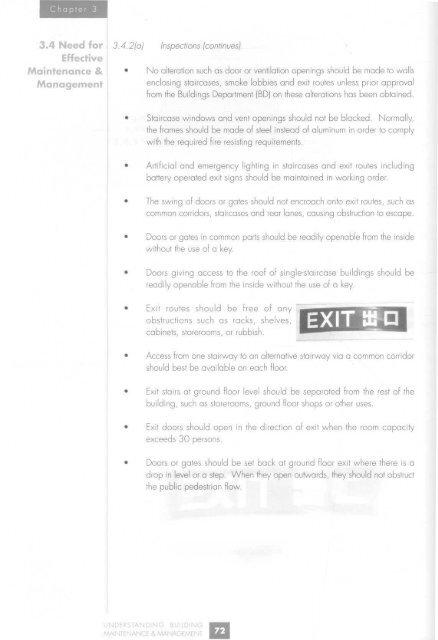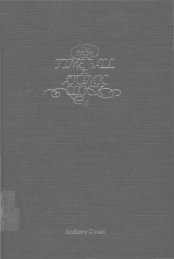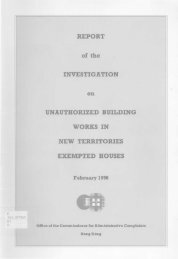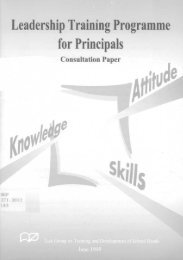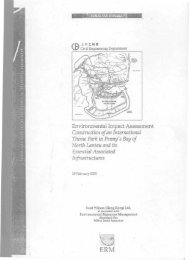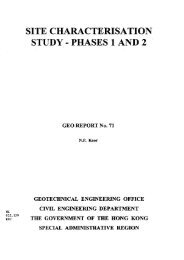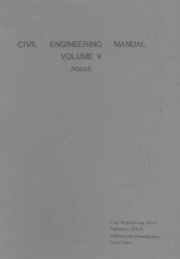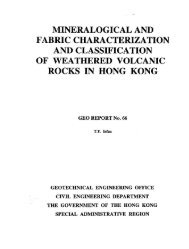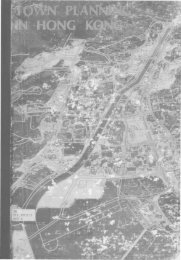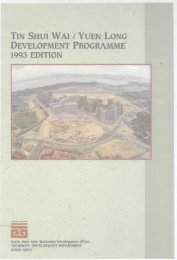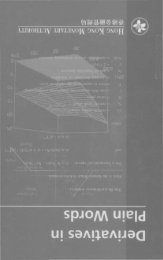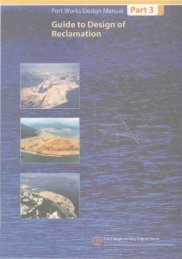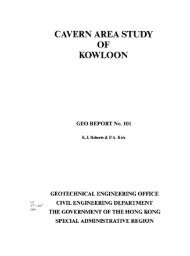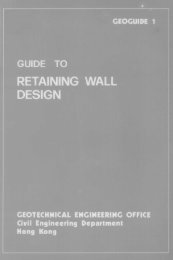- Page 2:
Buildings«| ••B uildmgMaintena
- Page 6 and 7:
El 3.3 Types of Statutory Orders(a)
- Page 8 and 9:
4.3.3(a(b)(c)4.3.44.3.5(c)4.3.64.3.
- Page 10 and 11:
4.6.7(a)(b)4.6.8(a(b(c4.6.9(ajWorki
- Page 12:
Appendix910111213141516171819202122
- Page 17:
1.3 Overview Chapter 5 gives a gene
- Page 21 and 22: 2.1 LegalProvisions2.1.3 Building M
- Page 23 and 24: 2.1 LegalProvisions2. 1.5 Other Rel
- Page 25: 2.4 GeneralAdvice forMaintenance &M
- Page 29 and 30: 3.2.1 Common Building Defects and T
- Page 31 and 32: 3.2 TimelyMaintenance3.2. 1 (b) Def
- Page 33 and 34: Maintenam3.2. lib) Defects in Build
- Page 35 and 36: 3.2 TimelyMaintenance3.2. l(c) Defe
- Page 37 and 38: Maintei3.2. l(d) Defects in Slopes
- Page 39 and 40: 3.2. 1 (dj Defects in Slopes and Re
- Page 41 and 42: 3.2 TimelyMaintenance3.2. 1 (e) Wat
- Page 43 and 44: 3.2. 1 Common Building Defects and
- Page 45 and 46: 3.2 TimelyMaintenance3.2. 1 If) Def
- Page 47 and 48: Timely 3.2.2 Areas for Special Atte
- Page 49 and 50: lance3.2.2(c)(ii)Misuse, Change in
- Page 51 and 52: 3.2 3.2.2(c) Misuse, Change in Use
- Page 53 and 54: 3*2 3.2.2fc) Misuse, Change in Use
- Page 55 and 56: 3.2.2(d)Swimming Pools (continues)
- Page 57 and 58: 3.2.2(e)(iii)Private Lanes, Road an
- Page 59 and 60: 3.2.2(f)(iv)Commonly Found Unauthor
- Page 61 and 62: 3.2.2(h)Asbestos and Noise (continu
- Page 63 and 64: 3.2 3.2.2 Areas for Special Attenti
- Page 65 and 66: 3.3 Types ofStatutoryOrdersShould d
- Page 67 and 68: 3.3. 7 Orders Issued by the Buildin
- Page 69 and 70: 3*3 ofSfafyforyOrders3.3.2 Notices
- Page 71: 3.4 Need forEffectiveMaintenance &M
- Page 75 and 76: 3.4.2(ajInspections (continues)Fire
- Page 77 and 78: 3.4 Need forEffectiveMaintenance &M
- Page 79 and 80: 3.4 Need forEffectiveMaintenance &M
- Page 81: 3*4 forEffectiveMaintenance &Manage
- Page 85 and 86: 4.14.1.1 Building Defects&Section 3
- Page 87 and 88: 4.1 Dealing WithBuilding Defects& N
- Page 89 and 90: 4.1 Dealing WithIding Defects& Nuis
- Page 91 and 92: 4.1 Dealing WithBuilding Defects& N
- Page 93 and 94: 4.1 Dealing WithBuilding Defects& N
- Page 95 and 96: 4.1 Dealing WithBuilding Defects& N
- Page 97 and 98: 4.1 Dealing WithBuilding Defects& N
- Page 99 and 100: 4.1 Dealing WithBuilding Defects& N
- Page 101 and 102: 4.1 Dealing WithBuilding Defects& N
- Page 103 and 104: 4.1 Dealing WithBuilding Defects& N
- Page 105 and 106: 4.1 Dealing WithBuilding Defects& N
- Page 107 and 108: 4.2.7 (bjOwners' Corporation (conti
- Page 109 and 110: 4*24.2.2 Orders from the Buildings
- Page 111 and 112: 4.2 Complying 4.2.2 Orders from the
- Page 113 and 114: 4.2 Complyingwith StatutoryOrders4.
- Page 115 and 116: 4,3 Carryingout &MaintenanceWorks4.
- Page 117 and 118: 4.3 Carryingout Repair &Maintenance
- Page 119 and 120: 4.3 Carryingout Repair &Maintenance
- Page 121 and 122: &Works4.3.4(b)Selection Process (co
- Page 123 and 124:
4.3 Carryingout Repair &Maintenance
- Page 125 and 126:
4,3 Carrying&MaintenanceWorks4.3.5(
- Page 127 and 128:
4«3 Carryingout &MaintenanceWorks4
- Page 129 and 130:
4*3 Curryingout Repair &Maintenance
- Page 131 and 132:
out Repair &MaintenanceWorks4.3.6 T
- Page 133 and 134:
4*3 Carryingout &MaintenanceWork;,4
- Page 135 and 136:
4,3 Carryingout &MaintenanceWorks4.
- Page 137 and 138:
4.3 Carryingout Repair &Maintenance
- Page 139 and 140:
4*3 Carryingout Repair &Maintenance
- Page 141 and 142:
4*4 Long TermMaintenancePlan4.4.2 P
- Page 143 and 144:
4.4 Long TermMaintenancePlan4.4.5(o
- Page 145 and 146:
4,4 Long TermMaintenance4.4.6 Maint
- Page 147 and 148:
inManagement4.5.2 Fire Evacuation P
- Page 149 and 150:
4.6.1 Functions of an Owners 1 Corp
- Page 151 and 152:
4.6 Owners 1Corporation(OC)Procedur
- Page 153 and 154:
4.6 4.6.4 Tenure and Responsibility
- Page 155 and 156:
4.6 Owners 1Corporation(OC)4.6.4(e)
- Page 157 and 158:
4*6Corporation(OC)4.6.6 Establishme
- Page 159:
4.6 Owners 1Corporation(OC)4.6.9 Ow
- Page 163 and 164:
5.2. 1 (o) Scope of Professional Se
- Page 165 and 166:
5.2.3 Electrical and Mechanical Ser
- Page 167 and 168:
pier 55.2.6 Food and Environmental
- Page 169 and 170:
5.2.7 (c) Building Management Resou
- Page 171 and 172:
5.2.9 Water Supplies Deportment (WS
- Page 173 and 174:
MiapterBuilding professionals are m
- Page 175:
Chapter 55.3*3 The Hong Kong Instit
- Page 179 and 180:
RelatedSections4. I have put down a
- Page 181 and 182:
RelatedSectionsQuestion 8 (continue
- Page 183 and 184:
RelatedSections1 2. What kinds of w
- Page 185 and 186:
RelatedSectionsQuestion 17 (continu
- Page 187 and 188:
RelatedSections22. I am about to pu
- Page 189 and 190:
RelatedSectionsQuestion 26 (continu
- Page 191 and 192:
RelatedSectionsECommon Defects in B
- Page 193 and 194:
RelatedSectionsH. Common Defects in
- Page 195 and 196:
RelatedSectionsQuestion 42 (continu
- Page 197 and 198:
RelatedSectionsK. Nuisances47. Why
- Page 199 and 200:
RelatedSections54. I understand tha
- Page 201 and 202:
RelatedSections3.2.2 (d)63. Can I c
- Page 203 and 204:
RelatedSectionsQuestion 69 (continu
- Page 205 and 206:
RelatedSections75. Some owners had
- Page 207 and 208:
RelatedSectionsQuestion 80 (continu
- Page 209 and 210:
RelatedSectionsQuestion 85 (continu
- Page 211 and 212:
RelatedSections90. How can we award
- Page 213 and 214:
RelatedSectionsP. Long Term Plannin
- Page 215:
RelatedSectionsQuestion 99 (continu
- Page 219 and 220:
Appendix 1 An English-Chinese Gloss
- Page 221 and 222:
Appendix 1 An English-Chinese Gloss
- Page 223 and 224:
Appendix 1 An English-Chinese Gloss
- Page 228 and 229:
Appendix 2 Useful ContactsReaders m
- Page 230 and 231:
Appendix 2Appendix 2 Useful Contact
- Page 232 and 233:
Appendix 2 Useful ContactsHousing A
- Page 234 and 235:
Appendix 2 Useful ContactsNew Terri
- Page 236 and 237:
Appendix 2 Useful ContactsLabour De
- Page 238 and 239:
Appendix 2 Useful ContactsThe Hong
- Page 240:
Appendix 2 Useful ContactsHong Kong
- Page 245 and 246:
Appendix 3List of Related Legislati
- Page 247 and 248:
Appendix 3 List of Related Legislat
- Page 252 and 253:
Appendix 4 Samples of "Statutory Or
- Page 254 and 255:
Appendix 4 Samples of "Statutory Or
- Page 256 and 257:
Appendix 4 Samples of "Statutory Or
- Page 258 and 259:
Appendix 4 Samples of "Statutory Or
- Page 260 and 261:
Appendix 4 Samples of "Statutory Or
- Page 264 and 265:
Appendix 5 Useful Information for B
- Page 268 and 269:
Appendix 6 Building Safety Loan Sch
- Page 270:
Appendix 6 Building Safety Loan Sch
- Page 275 and 276:
Appendix 7 Slopes and Retaining Wal
- Page 277 and 278:
Appendix 7 Slopes and Retaining Wal
- Page 282 and 283:
Appendix 8 Maintenance Requirements
- Page 284 and 285:
Appendix 8 Maintenance Requirements
- Page 286 and 287:
Appendix 8 Maintenance Requirements
- Page 288 and 289:
Appendix 8 Maintenance Requirements
- Page 292 and 293:
Appendix 9 Cantilevered Canopy and
- Page 294 and 295:
Appendix 9 Can til eve red Canopy a
- Page 298:
Appendix 10"Guide on Erection & Mai
- Page 306:
Appendix 12 "Concise Cose Studies o
- Page 314:
Appendix 14 "Asbestos Removal of Un
- Page 322:
Appendix 16"How to Apply for a Cons
- Page 330:
Appendix 18"How to Form an Owners 1
- Page 336:
TO: O:nfrnrt
- Page 339 and 340:
Appendix 20Sample Documents for Gen
- Page 341 and 342:
Appendix 20Sample Documents for Gen
- Page 343 and 344:
Appendix 20Sample Documents for Gen
- Page 345 and 346:
Appendix 20Sample Documents for Gen
- Page 347 and 348:
Appendix 20Sample Documents for Gen
- Page 349 and 350:
Appendix 20Sample Documents for Gen
- Page 351 and 352:
Appendix 20Sample Documents for Gen
- Page 353 and 354:
Appendix 20Sample Documents for Gen
- Page 358 and 359:
Appendix 21Sample Cases of the Scop
- Page 360:
Appendix 21Sample Cases of the Scop
- Page 365:
Appendix 22Sample of "Invitation Le
- Page 369 and 370:
Appendix 23Sample of "Invitation Le
- Page 374 and 375:
Appendix 24Cost Reference for Gener
- Page 376:
Appendix 24Cost Reference for Gener
- Page 380 and 381:
Appendix 25Channels for Complaining
- Page 382 and 383:
ACKNOWLEDGMENTS*Legal AdvisorRay Ch
- Page 384 and 385:
P57970200EO$120Printed by the Print
- Page 386:
X17337131HK 658.202 B93 BBuilding m


