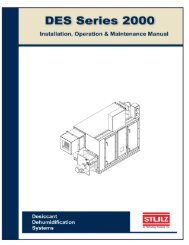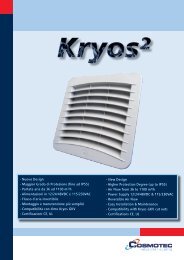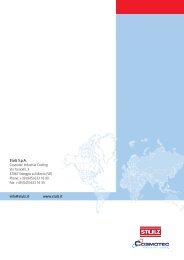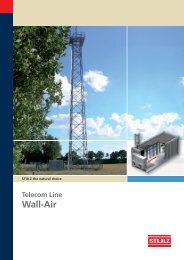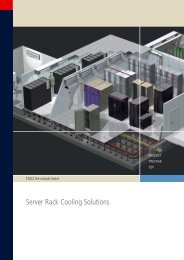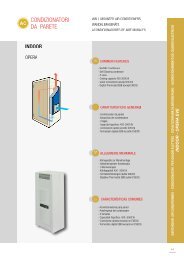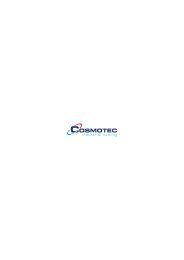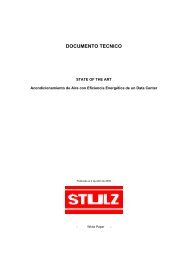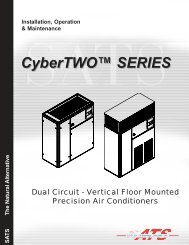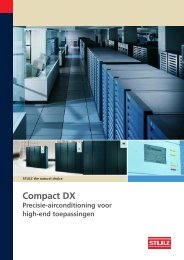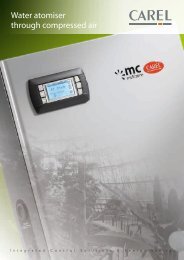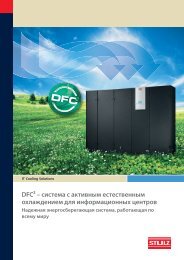Mini-Space Series Installation, Operation & Maintenance Manual
Mini-Space Series Installation, Operation & Maintenance Manual
Mini-Space Series Installation, Operation & Maintenance Manual
You also want an ePaper? Increase the reach of your titles
YUMPU automatically turns print PDFs into web optimized ePapers that Google loves.
<strong>Mini</strong>-<strong>Space</strong> <strong>Series</strong> <strong>Installation</strong>, <strong>Operation</strong> & <strong>Maintenance</strong> <strong>Manual</strong>rubber or plastic based paint. Doors and windowsshould be properly sealed and a door sweep usedto minimize leakage. Outside or fresh air should bekept to a minimum (as it adds to the cooling, heating,dehumidification and humidifying loads), whilemaintaining the requirement of the Indoor Air Quality(IAQ) standard. Lack of these steps can cause erraticoperation, unstable room control and excessivemaintenance costs.2.3 Rigging<strong>Mini</strong>-<strong>Space</strong> systems are designed to be kept in avertical position. Move the unit with a suitable devicesuch as a forklift, pallet jack or roller bar and dollies.A weight table is provided on the installation drawingprovided with your unit for reference. The <strong>Mini</strong>-<strong>Space</strong>unit is shipped on a skid to facilitate moving prior toinstallation. The unit should always be stored indoorsin a dry location prior to installation.CAUTIONWhen moving the unit, it must be kept level andin the vertical position to prevent damage.2.4 Mounting/Placement<strong>Mini</strong>-<strong>Space</strong> systems that are not ducted, are designedto be located in the conditioned space.Ducted units may be located either inside or outsidethe conditioned space but are designed to supply airto only one room. <strong>Mini</strong>-<strong>Space</strong> units have a compactfootprint which allows the units to be placed in a corneror between cabinetry. It is recommended that theunit be positioned to obtain optimum air circulation.NOTEPlacement of the fl oor or ceiling registers isimportant. If they are too close to the unit, thesupply air will be recirculated back to the unitbefore it has circulated throughout the space.See Figure 4. The unit is designed to be located ontop of the fl oor (typically upfl ow) or on a raised floor(typically downfl ow).CAUTIONEnsure the mounting surface is able to supportthe weight of the equi[pment. On some raisedfloor installations a floor stand is required,depending on the load capacity of the existingraised fl oor. Before mounting the unit, refer tothe weight table on the installation drawing.UPFLOWDOWNFLOWOPTIONAL 2 OR 3 WAY PLENUM BOX(FIELD INSTALLED)OPTIONAL DUCTCONNECTION PLATEOPTIONAL DUCT CONNECTION PLATE(NOT REQUIRED WITH PLENUM BOX)OPTIONAL FLOOR STANDOPTIONAL TURNING VANEFigure 4- Typical <strong>Installation</strong>(©April, 2008)2-2Air Technology Systems, Inc.



