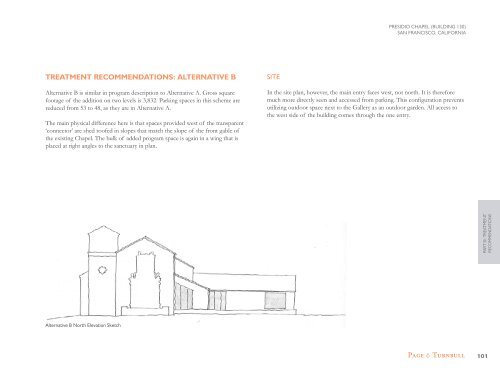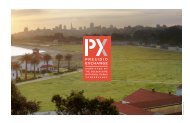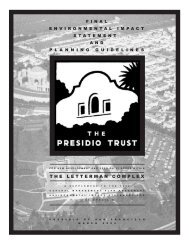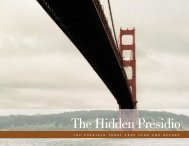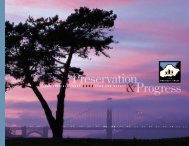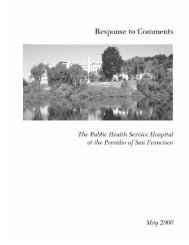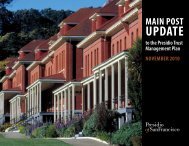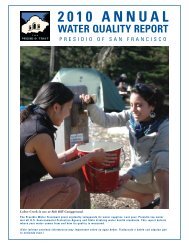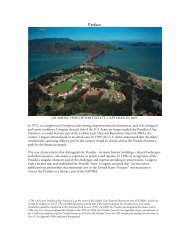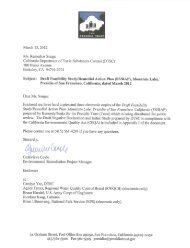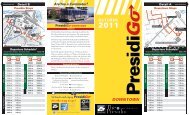Presidio Chapel Historic Structure Report - Presidio Trust
Presidio Chapel Historic Structure Report - Presidio Trust
Presidio Chapel Historic Structure Report - Presidio Trust
- No tags were found...
You also want an ePaper? Increase the reach of your titles
YUMPU automatically turns print PDFs into web optimized ePapers that Google loves.
PRESIDIO CHAPEL (BUILDING 130)SAN FRANCISCO, CALIFORNIATREATMENT RECOMMENDATIONS: ALTERNATIVE BAlternative B is similar in program description to Alternative A. Gross squarefootage of the addition on two levels is 3,832. Parking spaces in this scheme arereduced from 53 to 48, as they are in Alternative A.The main physical difference here is that spaces provided west of the transparent‘connector’ are shed roofed in slopes that match the slope of the front gable ofthe existing <strong>Chapel</strong>. The bulk of added program space is again in a wing that isplaced at right angles to the sanctuary in plan.SITEIn the site plan, however, the main entry faces west, not north. It is thereforemuch more directly seen and accessed from parking. This configuration preventsutilizing outdoor space next to the Gallery as an outdoor garden. All access tothe west side of the building comes through the one entry.PART III: TREATMENTRECOMMENDATIONSAlternative B North Elevation SketchPage & Turnbull101


