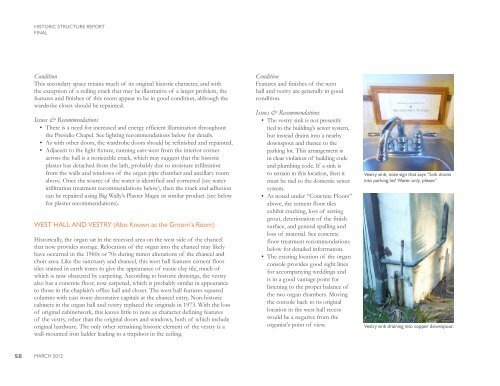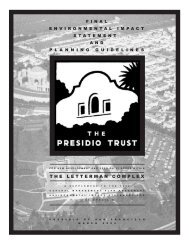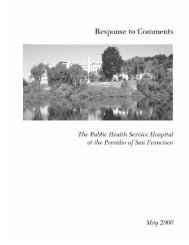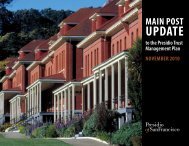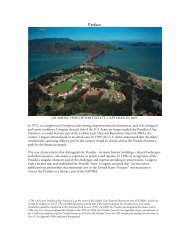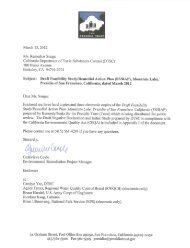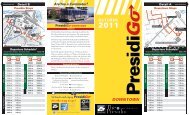Presidio Chapel Historic Structure Report - Presidio Trust
Presidio Chapel Historic Structure Report - Presidio Trust
Presidio Chapel Historic Structure Report - Presidio Trust
- No tags were found...
You also want an ePaper? Increase the reach of your titles
YUMPU automatically turns print PDFs into web optimized ePapers that Google loves.
HISTORIC STRUCTURE REPORTFINALConditionThis secondary space retains much of its original historic character, and withthe exception of a ceiling crack that may be illustrative of a larger problem, thefeatures and finishes of this room appear to be in good condition, although thewardrobe closet should be repainted.Issues & Recommendations• There is a need for increased and energy efficient illumination throughoutthe <strong>Presidio</strong> <strong>Chapel</strong>. See lighting recommendations below for details.• As with other doors, the wardrobe doors should be refinished and repainted.• Adjacent to the light fixture, running east-west from the interior corneracross the hall is a noticeable crack, which may suggest that the historicplaster has detached from the lath, probably due to moisture infiltrationfrom the walls and windows of the organ pipe chamber and ancillary roomabove. Once the source of the water is identified and corrected (see waterinfiltration treatment recommendations below), then the crack and adhesioncan be repaired using Big Wally’s Plaster Magic or similar product (see belowfor plaster recommendations).WEST HALL AND VESTRY (Also Known as the Groom’s Room)<strong>Historic</strong>ally, the organ sat in the recessed area on the west side of the chancelthat now provides storage. Relocation of the organ into the chancel may likelyhave occurred in the 1960s or 70s during minor alterations of the chancel andchoir area. Like the sanctuary and chancel, this west hall features cement floortiles stained in earth tones to give the appearance of rustic clay tile, much ofwhich is now obscured by carpeting. According to historic drawings, the vestryalso has a concrete floor, now carpeted, which is probably similar in appearanceto those in the chaplain’s office hall and closet. The west hall features squaredcolumns with cast stone decorative capitals at the chancel entry. Non-historiccabinets in the organ hall and vestry replaced the originals in 1973. With the lossof original cabinetwork, this leaves little to note as character defining featuresof the vestry, other than the original doors and windows, both of which includeoriginal hardware. The only other remaining historic element of the vestry is awall-mounted iron ladder leading to a trapdoor in the ceiling.ConditionFeatures and finishes of the westhall and vestry are generally in goodcondition.Issues & Recommendations• The vestry sink is not presentlytied to the building’s sewer system,but instead drains into a nearbydownspout and thence to theparking lot. This arrangement isin clear violation of building codeand plumbing code. If a sink isto remain in this location, then itmust be tied to the domestic sewersystem.• As noted under “Concrete Floors”above, the cement floor tilesexhibit cracking, loss of settinggrout, deterioration of the finishsurface, and general spalling andloss of material. See concretefloor treatment recommendationsbelow for detailed information.• The existing location of the organconsole provides good sight linesfor accompanying weddings andis in a good vantage point forlistening to the proper balance ofthe two organ chambers. Movingthe console back to its originallocation in the west hall recesswould be a negative from theorganist’s point of view.Vestry sink; note sign that says “Sink drainsinto parking lot! Water only, please”Vestry sink draining into copper downspout.58MARCH 2012


