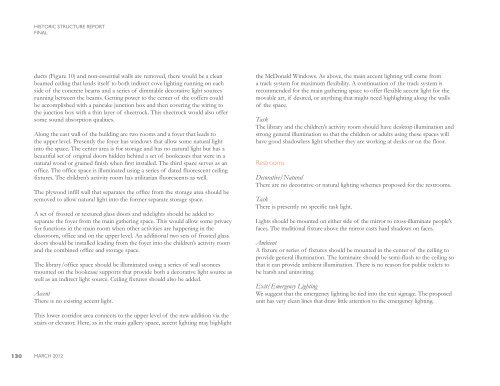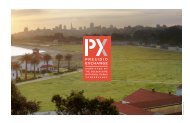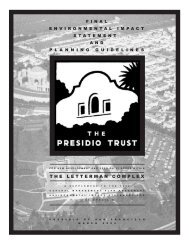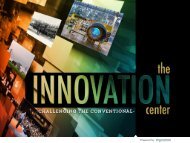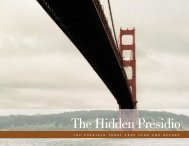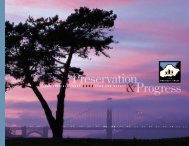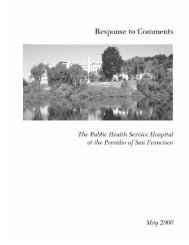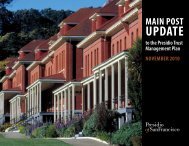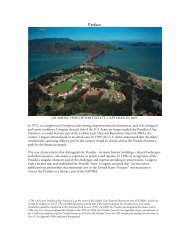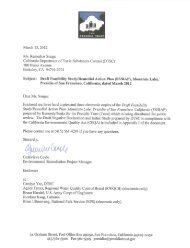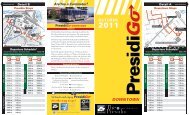Presidio Chapel Historic Structure Report - Presidio Trust
Presidio Chapel Historic Structure Report - Presidio Trust
Presidio Chapel Historic Structure Report - Presidio Trust
- No tags were found...
You also want an ePaper? Increase the reach of your titles
YUMPU automatically turns print PDFs into web optimized ePapers that Google loves.
HISTORIC STRUCTURE REPORTFINALducts (Figure 10) and non-essential walls are removed, there would be a cleanbeamed ceiling that lends itself to both indirect cove lighting running on eachside of the concrete beams and a series of dimmable decorative light sourcesrunning between the beams. Getting power to the center of the coffers couldbe accomplished with a pancake junction box and then covering the wiring tothe junction box with a thin layer of sheetrock. This sheetrock would also offersome sound absorption qualities.Along the east wall of the building are two rooms and a foyer that leads tothe upper level. Presently the foyer has windows that allow some natural lightinto the space. The center area is for storage and has no natural light but has abeautiful set of original doors hidden behind a set of bookcases that were in anatural wood or grained finish when first installed. The third space serves as anoffice. The office space is illuminated using a series of dated fluorescent ceilingfixtures. The children’s activity room has utilitarian fluorescents as well.The plywood infill wall that separates the office from the storage area should beremoved to allow natural light into the former separate storage space.A set of frosted or textured glass doors and sidelights should be added toseparate the foyer from the main gathering space. This would allow some privacyfor functions in the main room when other activities are happening in theclassroom, office and on the upper level. An additional two sets of frosted glassdoors should be installed leading from the foyer into the children’s activity roomand the combined office and storage space.The library/office space should be illuminated using a series of wall sconcesmounted on the bookcase supports that provide both a decorative light source aswell as an indirect light source. Ceiling fixtures should also be added.AccentThere is no existing accent light.the McDonald Windows. As above, the main accent lighting will come froma track system for maximum flexibility. A continuation of the track system isrecommended for the main gathering space to offer flexible accent light for themovable art, if desired, or anything that might need highlighting along the wallsof the space.TaskThe library and the children’s activity room should have desktop illumination andstrong general illumination so that the children or adults using these spaces willhave good shadowless light whether they are working at desks or on the floor.RestroomsDecorative/NaturalThere are no decorative or natural lighting schemes proposed for the restrooms.TaskThere is presently no specific task light.Lights should be mounted on either side of the mirror to cross-illuminate people’sfaces. The traditional fixture above the mirror casts hard shadows on faces.AmbientA fixture or series of fixtures should be mounted in the center of the ceiling toprovide general illumination. The luminaire should be semi-flush to the ceiling sothat it can provide ambient illumination. There is no reason for public toilets tobe harsh and uninviting.Exit/Emergency LightingWe suggest that the emergency lighting be tied into the exit signage. The proposedunit has very clean lines that draw little attention to the emergency lighting.This lower corridor area connects to the upper level of the new addition via thestairs or elevator. Here, as in the main gallery space, accent lighting may highlight130MARCH 2012


