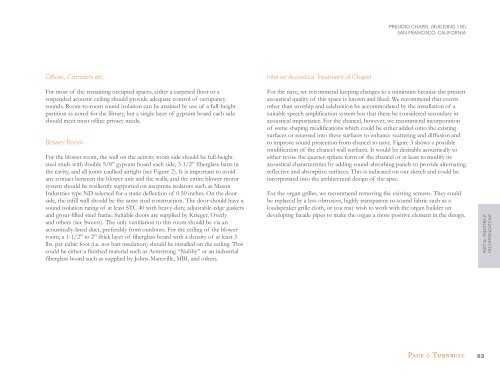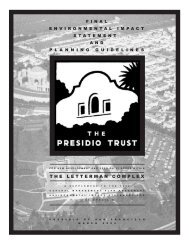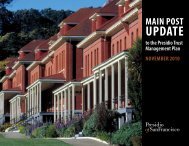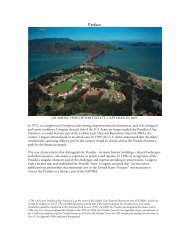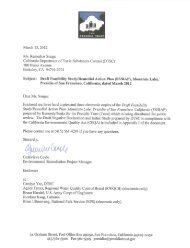HISTORIC STRUCTURE REPORTFINALGeneral AccessThe basement should be made accessible to wheelchairs with an elevator in theproposed addition. Proposed renovations to the lower level would add two toiletrooms that meet accessibility requirements. The building also lacks wheelchairseating and assisted listening in the worship space. Redrawing the parking lotwould create special parking spaces for persons with disabilities.ACOUSTICS RECOMMENDATIONSPaoletti Associates, Inc., prepared a report in 1999, and little has changed sincethen. The text of their recommendations is included here for reference purposesonly; there has been no coordination of those recommendations with the designscheme at this point in the project. It will be necessary to engage an acousticalconsultant to expand and update their recommendations as the proposed projectproceeds.Acoustical <strong>Report</strong>Prepared by Paoletti Associates, Inc.1999 Feasibility StudyThe chapel hosts worship and contemplation. These conditions require closecontrol of intruding noise from outdoors, isolation from adjacent spacesand building systems (plumbing, heating, etc.), and control of sound qualitywithin the chapel and lower-level spaces. Some acoustical compromises may beneeded, however, to minimize changes to the architectural appearance of thechapel, including reliance upon natural ventilation and placement of speechamplification equipment as inconspicuously as possible.Criteria<strong>Chapel</strong> - desirable reverberation time (occupied) - 1.6 to 1.8 secondsMinimum background noise level - RC 20 to 25 (For serious recording use - RC15 to 20)Library - reverberation time - under 1.0 secondBackground noise level - RC 25 to 30Gathering Space, Offices - reverberation time - under 0.8 secondBackground noise level - RC 30 to 35Gathering SpaceFor acoustical separation of the gathering space from the chapel above, werecommend installation of a suspended gypsum board ceiling over the entire areawith as deep a cavity as possible and with a layer of 3-1/2” thick fiberglass buildinginsulation above the ceiling (see Figure 1). This ceiling, in conjunction with thefloor slab above, should provide adequate noise separation between the two spacesfor all except very loud music or other amplified sounds. We do not see a need forresilient isolators in the suspension system unless heavy footfalls or other impactsounds are anticipated in the chapel. For control of activity noise in the gatheringspace, a sound-absorbing layer is needed on the underside of the gypsum boardceiling, such as a mineral fiber acoustic tile having a Noise Reduction Coefficient(NRC) of at least 0.65 to 0.70. Alternatively, if the floor is carpeted, a lessabsorptive ceiling finish could be considered (e.g. NRC of 0.50 to 0.55).LibraryFor the library under the chancel, we recommend complete replacement of thewall separating it from the gathering space. This wall should extend full heightfrom slab to slab, with no doors or other openings, and should comprise 3-1/2”steel studs with at least three layers of gypsum board (i.e. 2 + 1) and 3-1/2”fiberglass batts in the stud cavity. All edge joints should be caulked airtightwith a silicone sealant. For control of sound intrusion from the chapel above,a suspended gypsum board ceiling, as noted for the meeting room, is required.Sound-absorbing treatment, which must control focusing of sound reflections aswell as reverberation, would be most effective on the walls. It should consist of a1”-thick sound-absorbing material such as Armstrong “Soundsoak 85” (i.e. NRCat least 0.80) between table and door heights on most of the curved wall surface.A carpeted floor is also recommended.82MARCH 2012
PRESIDIO CHAPEL (BUILDING 130)SAN FRANCISCO, CALIFORNIAOffices, Corridors etc.For most of the remaining occupied spaces, either a carpeted floor or asuspended acoustic ceiling should provide adequate control of occupancysounds. Room-to-room sound isolation can be attained by use of a full-heightpartition as noted for the library, but a single layer of gypsum board each sideshould meet most office privacy needs.Blower RoomFor the blower room, the wall on the activity room side should be full-heightsteel studs with double 5/8’’ gypsum board each side, 3-1/2” fiberglass batts inthe cavity, and all joints caulked airtight (see Figure 2). It is important to avoidany contact between the blower unit and the walls, and the entire blower-motorsystem should be resiliently supported on neoprene isolators such as MasonIndustries type ND selected for a static deflection of 0.50 inches. On the doorside, the infill wall should be the same stud construction. The door should have asound isolation rating of at least STC 40 with heavy-duty, adjustable-edge gasketsand grout-filled steel frame. Suitable doors are supplied by Krieger, Overlyand others (see Sweets). The only ventilation to this room should be via anacoustically-lined duct, preferably from outdoors. For the ceiling of the blowerroom, a 1-1/2” to 2” thick layer of fiberglass board with a density of at least 3lbs. per cubic foot (i.e. not batt insulation) should be installed on the ceiling. Thiscould be either a finished material such as Armstrong “Nubby” or an industrialfiberglass board such as supplied by Johns-Mansville, MBI, and others.Interior Acoustical Treatment of <strong>Chapel</strong>For the nave, we recommend keeping changes to a minimum because the presentacoustical quality of this space is known and liked. We recommend that eventsother than worship and celebration be accommodated by the installation of asuitable speech amplification system but that these be considered secondary inacoustical importance. For the chancel, however, we recommend incorporationof some shaping modifications which could be either added onto the existingsurfaces or recessed into these surfaces to enhance scattering and diffusion andto improve sound projection from chancel to nave. Figure 3 shows a possiblemodification of the chancel wall surfaces. It would be desirable acoustically toeither revise the quarter-sphere form of the chancel or at least to modify itsacoustical characteristics by adding sound-absorbing panels to provide alternatingreflective and absorptive surfaces. This is indicated on our sketch and could beincorporated into the architectural design of the apse.For the organ grilles, we recommend removing the existing screens. They couldbe replaced by a less obtrusive, highly transparent-to-sound fabric such as aloudspeaker grille cloth, or you may wish to work with the organ builder ondeveloping facade pipes to make the organ a more positive element in the design.PART III: TREATMENTRECOMMENDATIONSPage & Turnbull83


