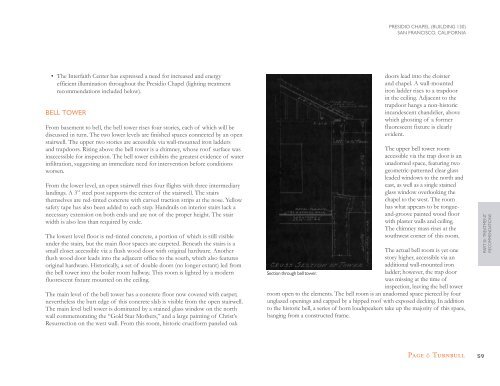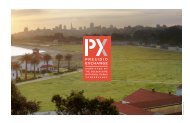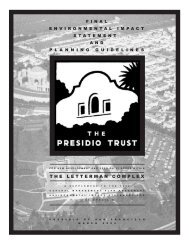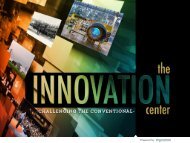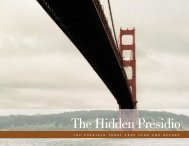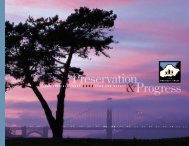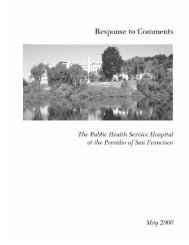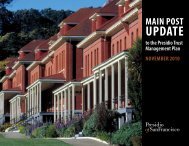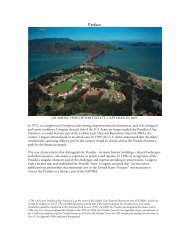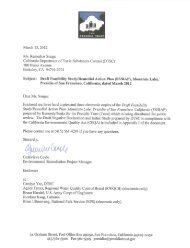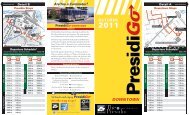Presidio Chapel Historic Structure Report - Presidio Trust
Presidio Chapel Historic Structure Report - Presidio Trust
Presidio Chapel Historic Structure Report - Presidio Trust
- No tags were found...
You also want an ePaper? Increase the reach of your titles
YUMPU automatically turns print PDFs into web optimized ePapers that Google loves.
PRESIDIO CHAPEL (BUILDING 130)SAN FRANCISCO, CALIFORNIA• The Interfaith Center has expressed a need for increased and energyefficient illumination throughout the <strong>Presidio</strong> <strong>Chapel</strong> (lighting treatmentrecommendations included below).BELL TOWERFrom basement to bell, the bell tower rises four stories, each of which will bediscussed in turn. The two lower levels are finished spaces connected by an openstairwell. The upper two stories are accessible via wall-mounted iron laddersand trapdoors. Rising above the bell tower is a chimney, whose roof surface wasinaccessible for inspection. The bell tower exhibits the greatest evidence of waterinfiltration, suggesting an immediate need for intervention before conditionsworsen.From the lower level, an open stairwell rises four flights with three intermediarylandings. A 3” steel post supports the center of the stairwell. The stairsthemselves are red-tinted concrete with carved traction strips at the nose. Yellowsafety tape has also been added to each step. Handrails on interior stairs lack anecessary extension on both ends and are not of the proper height. The stairwidth is also less than required by code.The lowest level floor is red-tinted concrete, a portion of which is still visibleunder the stairs, but the main floor spaces are carpeted. Beneath the stairs is asmall closet accessible via a flush wood door with original hardware. Anotherflush wood door leads into the adjacent office to the south, which also featuresoriginal hardware. <strong>Historic</strong>ally, a set of double doors (no longer extant) led fromthe bell tower into the boiler room hallway. This room is lighted by a modernfluorescent fixture mounted on the ceiling.The main level of the bell tower has a concrete floor now covered with carpet;nevertheless the butt edge of this concrete slab is visible from the open stairwell.The main level bell tower is dominated by a stained glass window on the northwall commemorating the “Gold Star Mothers,” and a large painting of Christ’sResurrection on the west wall. From this room, historic cruciform paneled oakdoors lead into the cloisterand chapel. A wall-mountediron ladder rises to a trapdoorin the ceiling. Adjacent to thetrapdoor hangs a non-historicincandescent chandelier, abovewhich ghosting of a formerfluorescent fixture is clearlyevident.The upper bell tower roomaccessible via the trap door is anunadorned space, featuring twogeometric-patterned clear glassleaded windows to the north andeast, as well as a single stainedglass window overlooking thechapel to the west. The roomhas what appears to be tongueand-groovepainted wood floorwith plaster walls and ceiling.The chimney mass rises at thesouthwest corner of this room.The actual bell room is yet onestory higher, accessible via anadditional wall-mounted ironSection through bell tower.ladder; however, the trap doorwas missing at the time ofinspection, leaving the bell towerroom open to the elements. The bell room is an unadorned space pierced by fourunglazed openings and capped by a hipped roof with exposed decking. In additionto the historic bell, a series of horn loudspeakers take up the majority of this space,hanging from a constructed frame.PART III: TREATMENTRECOMMENDATIONSPage & Turnbull59


