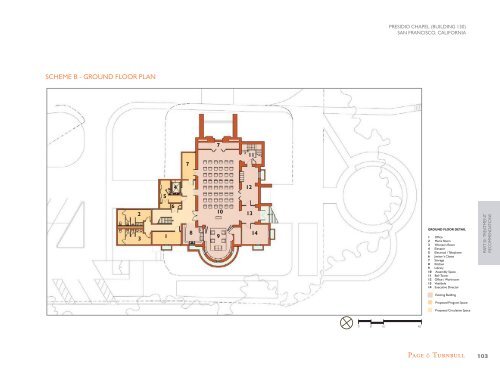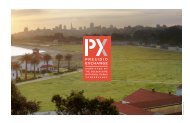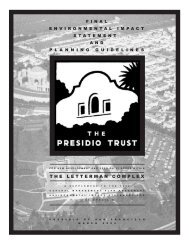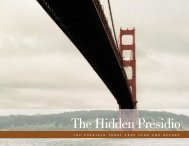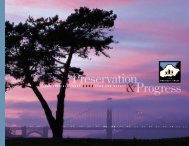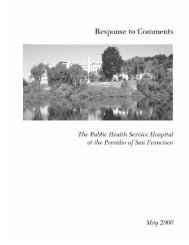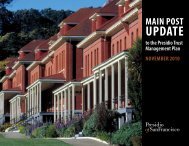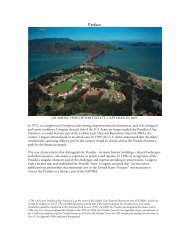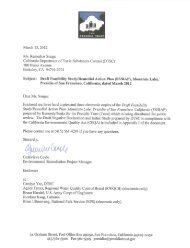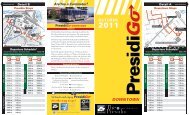Presidio Chapel Historic Structure Report - Presidio Trust
Presidio Chapel Historic Structure Report - Presidio Trust
Presidio Chapel Historic Structure Report - Presidio Trust
- No tags were found...
Create successful ePaper yourself
Turn your PDF publications into a flip-book with our unique Google optimized e-Paper software.
PRESIDIO CHAPEL (BUILDING 130)SAN FRANCISCO, CALIFORNIASCHEME B - GROUND FLOOR PLAN77115412231610 138914GROUND FLOOR DETAIL1 Office2 Men’s Room3 Women’s Room4 Elevator5 Electrical / Telephone6 Janitor’s Closet7 Storage8 Kitchen9 Library10 Assembly Space11 Bell Tower12 Office / Workroom13 Vestibule14 Executive DirectorPART III: TREATMENTRECOMMENDATIONSExisting BuildingProposed Program SpaceProposed Circulation Space0 8’ 16’40’Scheme B - Ground Floor PlanTHE INTERFAITH CENTER AT THE PRESIDIO OF SAN FRANCISCOMAY 24, 2011Page & Turnbull 103Page & Turnbull


