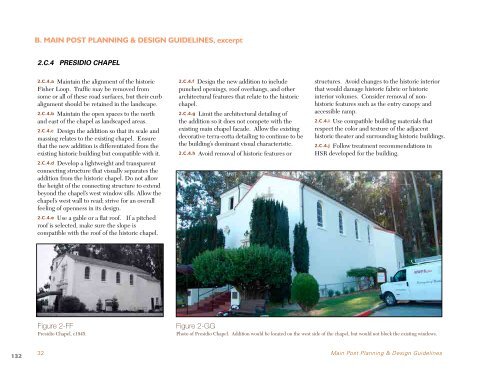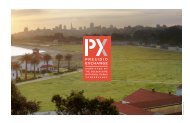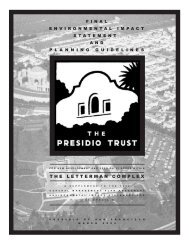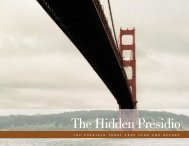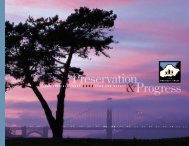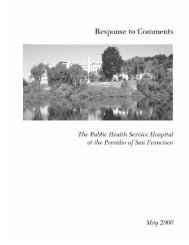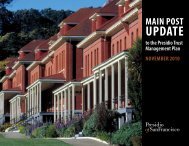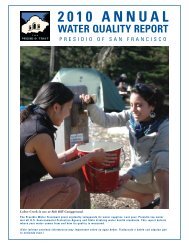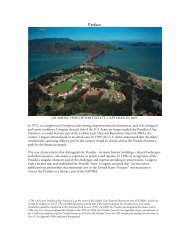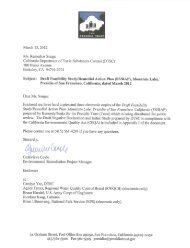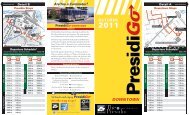Presidio Chapel Historic Structure Report - Presidio Trust
Presidio Chapel Historic Structure Report - Presidio Trust
Presidio Chapel Historic Structure Report - Presidio Trust
- No tags were found...
You also want an ePaper? Increase the reach of your titles
YUMPU automatically turns print PDFs into web optimized ePapers that Google loves.
B. MAIN POST PLANNING & DESIGN GUIDELINES, excerpt2.C.4 PRESIDIO CHAPEL2.C.4.a Maintain the alignment of the historicFisher Loop. Traffic may be removed fromsome or all of these road surfaces, but their curbalignment should be retained in the landscape.2.C.4.b Maintain the open spaces to the northand east of the chapel as landscaped areas.2.C.4.c Design the addition so that its scale andmassing relates to the existing chapel. Ensurethat the new addition is differentiated from theexisting historic building but compatible with it.2.C.4.d Develop a lightweight and transparentconnecting structure that visually separates theaddition from the historic chapel. Do not allowthe height of the connecting structure to extendbeyond the chapel’s west window sills. Allow thechapel’s west wall to read; strive for an overallfeeling of openness in its design.2.C.4.e Use a gable or a flat roof. If a pitchedroof is selected, make sure the slope iscompatible with the roof of the historic chapel.2.C.4.f Design the new addition to includepunched openings, roof overhangs, and otherarchitectural features that relate to the historicchapel.2.C.4.g Limit the architectural detailing ofthe addition so it does not compete with theexisting main chapel facade. Allow the existingdecorative terra-cotta detailing to continue to bethe building’s dominant visual characteristic.2.C.4.h Avoid removal of historic features orstructures. Avoid changes to the historic interiorthat would damage historic fabric or historicinterior volumes. Consider removal of nonhistoricfeatures such as the entry canopy andaccessible ramp.2.C.4.i Use compatible building materials thatrespect the color and texture of the adjacenthistoric theater and surrounding historic buildings.2.C.4.j Follow treatment recommendations inHSR developed for the building.Figure 2-FF<strong>Presidio</strong> <strong>Chapel</strong>, c1945.Figure 2-GGPhoto of <strong>Presidio</strong> <strong>Chapel</strong>. Addition would be located on the west side of the chapel, but would not block the existing windows.13232 Main Post Planning & Design Guidelines


