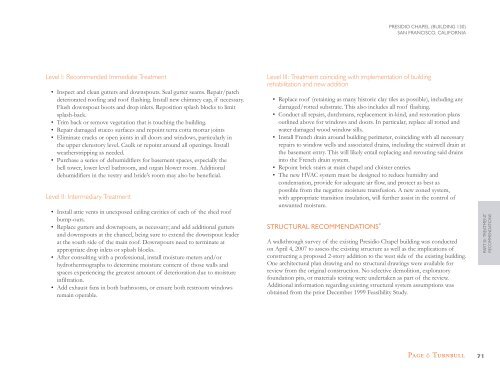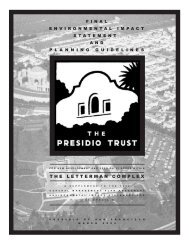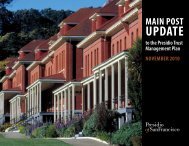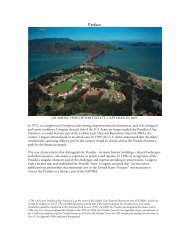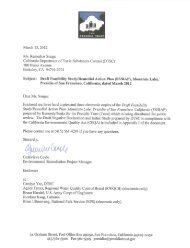HISTORIC STRUCTURE REPORTFINALD. SPECIFIC RECOMMENDATIONS FOR REHABILITATIONFocused element-specific analysis and recommendations were beyond thescope of this HSR, but the building was investigated by expert engineers andconservators as part of the 2007 Feasibility Study. Recommendations fromthat study regarding specific systems and features of the existing building aresummarized in this section and denoted with an asterisk for each sub-section.WATER INFILTRATION TREATMENT RECOMMENDATIONSWater infiltration is the leading cause of damage to historic buildings, causingerosion, corrosion, rot, and ultimately failure of materials, finishes, and eventuallystructural failure. Of the five most common sources of moisture infiltration(above-grade exterior moisture, below grade exterior moisture, leaky pipes andmechanical equipment, household use and climate control, and maintenance/construction activity), the <strong>Presidio</strong> <strong>Chapel</strong> appears to be afflicted by three of thefive, each of which will be discussed in turn.Above grade exterior moisture generally enters a building through deterioratedexterior materials, such as faulty roofs or gutters/downspouts, cracks in walls,and open joints around windows and doors; all of which may be correctedthrough repair or in-kind replacement of the deteriorated building elements. Insome cases, absorbent masonry structures may also become saturated duringheavy rains or when gutters overflow, thereby permitting moisture to penetratethe interior. Vines or other vegetative grown on or immediately adjacent to astructure can also cause undue moisture when roots erode mortar joints, orsimply hold moisture against the building and its foundation. At the <strong>Presidio</strong><strong>Chapel</strong>, all such conditions exist: the roofing substrate has reached the end ofits useful life, resulting in minor roofing failure as evidenced by mildew stainsand mold seen on some rafters below; deteriorating gutters and roof flashing,particularly in the bell tower, but there is also notable ferrous staining andbiological growth at gutter and downspout unions; open joints around upperstory windows are allowing water infiltration; and given the naturally moistenvironment of the <strong>Presidio</strong> coupled with surrounding vegetation, heavyshading, and soil type, these conditions are causing sustained building dampness.Proper handling of surface runoff is one of the most important measures ofcontrolling below grade ground moisture. When the soil is saturated at the baseof a building, either due to significant annual rainfall or infrequent heavy rains,the moisture will wet foundations and crawl spaces, find its way through cracks,and enter basements. This moisture will also generally rise up within a wall cavity,called rising damp, and eventually deteriorate the wall structure and interiorfinishes. Broken drop inlets, subsurface drain pipes, and sprinkler/irrigationlines can further exacerbate the problem. Any subsurface penetration of thefoundation wall for sewer, water, or other piping/conduit, can also be a path oftravel for increased moisture inside the building and wall cavity. Surface runoffcan be controlled through positive re-grading of the site, properly capturing anddisposing downspout water away from the building, installing a French drainaround the perimeter, and reducing splash-back against the foundation and lowerwalls. It is recommended that a French drain be installed at the <strong>Presidio</strong> <strong>Chapel</strong>,excavation for which will present an ideal opportunity to inspect and repair anyopenings or deterioration of drop inlets, foundation penetrations, and belowgradecracks.Given the age of the structure and existence of original plumbing system, it islikely that some pipes are leaking, although the only visible evidence of this isin the organ blower room. Older water and sewer pipes are subject to naturalcorrosion over time, and uninsulated cold water pipes in walls and ceilings oftenallow condensation to form. Slow leaks at plumbing joints, often hidden insidewalls and ceilings, can ultimately rot interior framing and lead to the decay ofstructural members.As has been established, the <strong>Presidio</strong> <strong>Chapel</strong> is afflicted by multiple sources ofwater penetration and moisture infiltration. It is usually advantageous to eliminateone potential source of moisture at a time, beginning with the most obvious/easiest solutions first, before moving onto more invasive methods. Furthermore,the introduction of simultaneous major mitigation methods can inadvertentlysetup new dynamics of moisture transfusion. Following the preservationstandards outlined in “Preservation Brief 39: Holding the Line: ControllingUnwanted Moisture in <strong>Historic</strong> Buildings,” the following successive sequence oftreatments to arrest water infiltration is recommended for the <strong>Presidio</strong> <strong>Chapel</strong>.70MARCH 2012
PRESIDIO CHAPEL (BUILDING 130)SAN FRANCISCO, CALIFORNIALevel I: Recommended Immediate Treatment• Inspect and clean gutters and downspouts. Seal gutter seams. Repair/patchdeteriorated roofing and roof flashing. Install new chimney cap, if necessary.Flush downspout boots and drop inlets. Reposition splash blocks to limitsplash-back.• Trim back or remove vegetation that is touching the building.• Repair damaged stucco surfaces and repoint terra cotta mortar joints• Eliminate cracks or open joints in all doors and windows, particularly inthe upper clerestory level. Caulk or repoint around all openings. Installweatherstripping as needed.• Purchase a series of dehumidifiers for basement spaces, especially thebell tower, lower level bathroom, and organ blower room. Additionaldehumidifiers in the vestry and bride’s room may also be beneficial.Level II: Intermediary Treatment• Install attic vents in unexposed ceiling cavities of each of the shed roofbump-outs.• Replace gutters and downspouts, as necessary; and add additional guttersand downspouts at the chancel, being sure to extend the downspout leaderat the south side of the main roof. Downspouts need to terminate atappropriate drop inlets or splash blocks.• After consulting with a professional, install moisture meters and/orhydrothermographs to determine moisture content of those walls andspaces experiencing the greatest amount of deterioration due to moistureinfiltration.• Add exhaust fans in both bathrooms, or ensure both restroom windowsremain operable.Level III: Treatment coinciding with implementation of buildingrehabilitation and new addition• Replace roof (retaining as many historic clay tiles as possible), including anydamaged/rotted substrate. This also includes all roof flashing.• Conduct all repairs, dutchmans, replacement in-kind, and restoration plansoutlined above for windows and doors. In particular, replace all rotted andwater damaged wood window sills.• Install French drain around building perimeter, coinciding with all necessaryrepairs to window wells and associated drains, including the stairwell drain atthe basement entry. This will likely entail replacing and rerouting said drainsinto the French drain system.• Repoint brick stairs at main chapel and cloister entries.• The new HVAC system must be designed to reduce humidity andcondensation, provide for adequate air flow, and protect as best aspossible from the negative moisture transfusion. A new zoned system,with appropriate transition insulation, will further assist in the control ofunwanted moisture.STRUCTURAL RECOMMENDATIONS *A walkthrough survey of the existing <strong>Presidio</strong> <strong>Chapel</strong> building was conductedon April 4, 2007 to assess the existing structure as well as the implications ofconstructing a proposed 2-story addition to the west side of the existing building.One architectural plan drawing and no structural drawings were available forreview from the original construction. No selective demolition, exploratoryfoundation pits, or materials testing were undertaken as part of the review.Additional information regarding existing structural system assumptions wasobtained from the prior December 1999 Feasibility Study.PART III: TREATMENTRECOMMENDATIONSPage & Turnbull71


