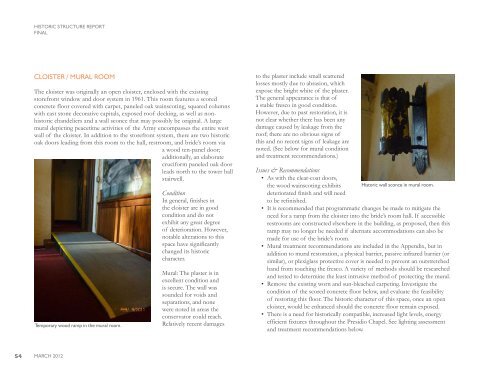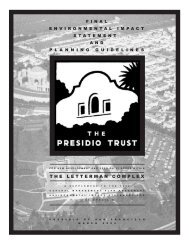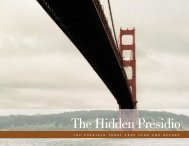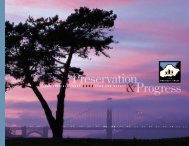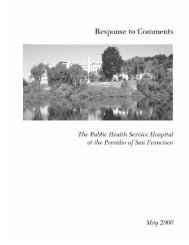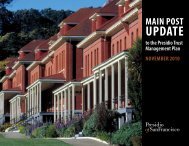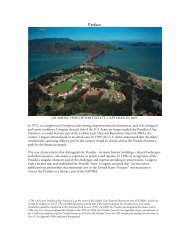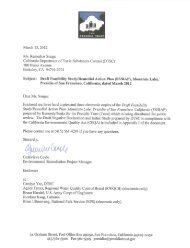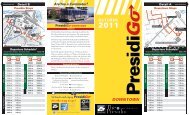Presidio Chapel Historic Structure Report - Presidio Trust
Presidio Chapel Historic Structure Report - Presidio Trust
Presidio Chapel Historic Structure Report - Presidio Trust
- No tags were found...
You also want an ePaper? Increase the reach of your titles
YUMPU automatically turns print PDFs into web optimized ePapers that Google loves.
HISTORIC STRUCTURE REPORTFINALCLOISTER / MURAL ROOMThe cloister was originally an open cloister, enclosed with the existingstorefront window and door system in 1961. This room features a scoredconcrete floor covered with carpet, paneled oak wainscoting, squared columnswith cast stone decorative capitals, exposed roof decking, as well as nonhistoricchandeliers and a wall sconce that may possibly be original. A largemural depicting peacetime activities of the Army encompasses the entire westwall of the cloister. In addition to the storefront system, there are two historicoak doors leading from this room to the hall, restroom, and bride’s room viaa wood ten-panel door;additionally, an elaboratecruciform paneled oak doorleads north to the tower hallstairwell.Temporary wood ramp in the mural room.ConditionIn general, finishes inthe cloister are in goodcondition and do notexhibit any great degreeof deterioration. However,notable alterations to thisspace have significantlychanged its historiccharacter.Mural: The plaster is inexcellent condition andis secure. The wall wassounded for voids andseparations, and nonewere noted in areas theconservator could reach.Relatively recent damagesto the plaster include small scatteredlosses mostly due to abrasion, whichexpose the bright white of the plaster.The general appearance is that ofa stable fresco in good condition.However, due to past restoration, it isnot clear whether there has been anydamage caused by leakage from theroof; there are no obvious signs ofthis and no recent signs of leakage arenoted. (See below for mural conditionand treatment recommendations.)Issues & Recommendations• As with the clear-coat doors,the wood wainscoting exhibits <strong>Historic</strong> wall sconce in mural room.deteriorated finish and will needto be refinished.• It is recommended that programmatic changes be made to mitigate theneed for a ramp from the cloister into the bride’s room hall. If accessiblerestrooms are constructed elsewhere in the building, as proposed, then thisramp may no longer be needed if alternate accommodations can also bemade for use of the bride’s room.• Mural treatment recommendations are included in the Appendix, but inaddition to mural restoration, a physical barrier, passive infrared barrier (orsimilar), or plexiglass protective cover is needed to prevent an outstretchedhand from touching the fresco. A variety of methods should be researchedand tested to determine the least intrusive method of protecting the mural.• Remove the existing worn and sun-bleached carpeting. Investigate thecondition of the scored concrete floor below, and evaluate the feasibilityof restoring this floor. The historic character of this space, once an opencloister, would be enhanced should the concrete floor remain exposed.• There is a need for historically compatible, increased light levels, energyefficient fixtures throughout the <strong>Presidio</strong> <strong>Chapel</strong>. See lighting assessmentand treatment recommendations below.54MARCH 2012


