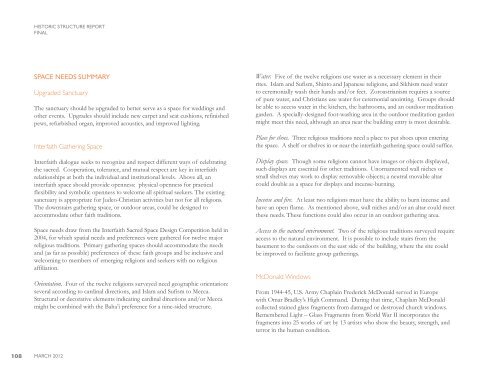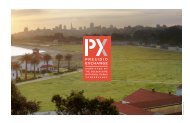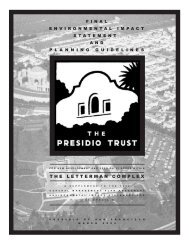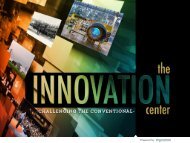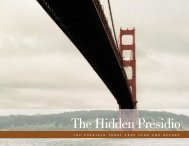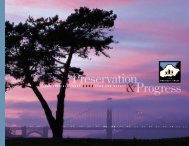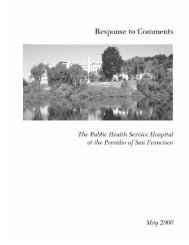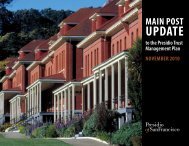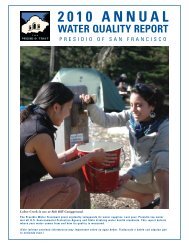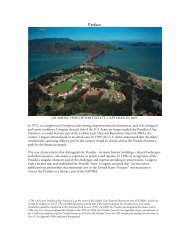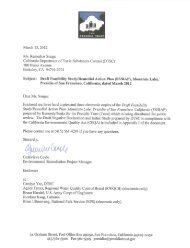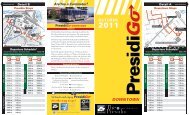Presidio Chapel Historic Structure Report - Presidio Trust
Presidio Chapel Historic Structure Report - Presidio Trust
Presidio Chapel Historic Structure Report - Presidio Trust
- No tags were found...
Create successful ePaper yourself
Turn your PDF publications into a flip-book with our unique Google optimized e-Paper software.
HISTORIC STRUCTURE REPORTFINALSPACE NEEDS SUMMARYUpgraded SanctuaryThe sanctuary should be upgraded to better serve as a space for weddings andother events. Upgrades should include new carpet and seat cushions, refinishedpews, refurbished organ, improved acoustics, and improved lighting.Interfaith Gathering SpaceInterfaith dialogue seeks to recognize and respect different ways of celebratingthe sacred. Cooperation, tolerance, and mutual respect are key in interfaithrelationships at both the individual and institutional levels. Above all, aninterfaith space should provide openness: physical openness for practicalflexibility and symbolic openness to welcome all spiritual seekers. The existingsanctuary is appropriate for Judeo-Christian activities but not for all religions.The downstairs gathering space, or outdoor areas, could be designed toaccommodate other faith traditions.Space needs draw from the Interfaith Sacred Space Design Competition held in2004, for which spatial needs and preferences were gathered for twelve majorreligious traditions. Primary gathering spaces should accommodate the needsand (as far as possible) preferences of these faith groups and be inclusive andwelcoming to members of emerging religions and seekers with no religiousaffiliation.Orientation. Four of the twelve religions surveyed need geographic orientation:several according to cardinal directions, and Islam and Sufism to Mecca.Structural or decorative elements indicating cardinal directions and/or Meccamight be combined with the Baha’i preference for a nine-sided structure.Water. Five of the twelve religions use water as a necessary element in theirrites. Islam and Sufism, Shinto and Japanese religions, and Sikhism need waterto ceremonially wash their hands and/or feet. Zoroastrianism requires a sourceof pure water, and Christians use water for ceremonial anointing. Groups shouldbe able to access water in the kitchen, the bathrooms, and an outdoor meditationgarden. A specially-designed foot-washing area in the outdoor meditation gardenmight meet this need, although an area near the building entry is most desirable.Place for shoes. Three religious traditions need a place to put shoes upon enteringthe space. A shelf or shelves in or near the interfaith gathering space could suffice.Display space. Though some religions cannot have images or objects displayed,such displays are essential for other traditions. Unornamented wall niches orsmall shelves may work to display removable objects; a neutral movable altarcould double as a space for displays and incense-burning.Incense and fire. At least two religions must have the ability to burn incense andhave an open flame. As mentioned above, wall niches and/or an altar could meetthese needs. These functions could also occur in an outdoor gathering area.Access to the natural environment. Two of the religious traditions surveyed requireaccess to the natural environment. It is possible to include stairs from thebasement to the outdoors on the east side of the building, where the site couldbe improved to facilitate group gatherings.McDonald WindowsFrom 1944-45, U.S. Army Chaplain Frederick McDonald served in Europewith Omar Bradley’s High Command. During that time, Chaplain McDonaldcollected stained glass fragments from damaged or destroyed church windows.Remembered Light – Glass Fragments from World War II incorporates thefragments into 25 works of art by 13 artists who show the beauty, strength, andterror in the human condition.108MARCH 2012


