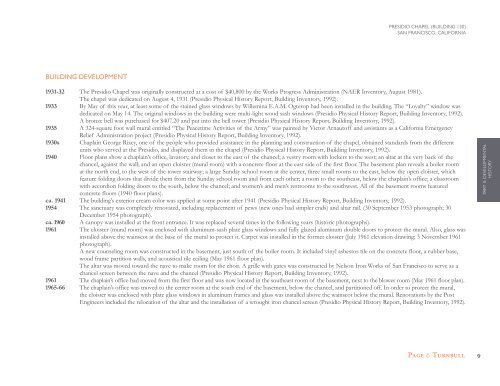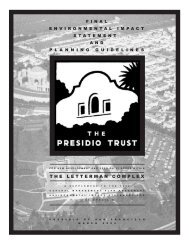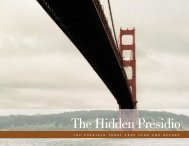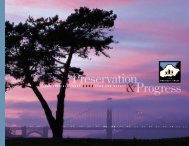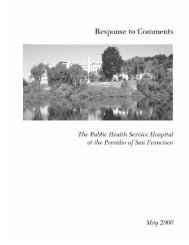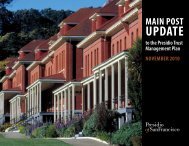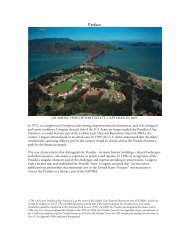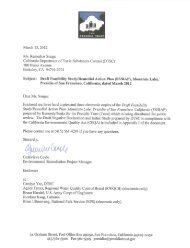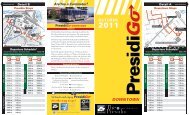Presidio Chapel Historic Structure Report - Presidio Trust
Presidio Chapel Historic Structure Report - Presidio Trust
Presidio Chapel Historic Structure Report - Presidio Trust
- No tags were found...
Create successful ePaper yourself
Turn your PDF publications into a flip-book with our unique Google optimized e-Paper software.
PRESIDIO CHAPEL (BUILDING 130)SAN FRANCISCO, CALIFORNIABUILDING DEVELOPMENT1931-32 The <strong>Presidio</strong> <strong>Chapel</strong> was originally constructed at a cost of $40,800 by the Works Progress Administration (NAER Inventory, August 1981).The chapel was dedicated on August 4, 1931 (<strong>Presidio</strong> Physical History <strong>Report</strong>, Building Inventory, 1992).1933 By May of this year, at least some of the stained glass windows by Willemina E.A.M. Ogterop had been installed in the building. The “Loyalty” window wasdedicated on May 14. The original windows in the building were multi-light wood sash windows (<strong>Presidio</strong> Physical History <strong>Report</strong>, Building Inventory, 1992).A bronze bell was purchased for $407.20 and put into the bell tower (<strong>Presidio</strong> Physical History <strong>Report</strong>, Building Inventory, 1992).1935 A 324-square foot wall mural entitled “The Peacetime Activities of the Army” was painted by Victor Arnautoff and assistants as a California EmergencyRelief Administration project (<strong>Presidio</strong> Physical History <strong>Report</strong>, Building Inventory, 1992).1930sChaplain George Rixey, one of the people who provided assistance in the planning and construction of the chapel, obtained standards from the differentunits who served at the <strong>Presidio</strong>, and displayed them in the chapel (<strong>Presidio</strong> Physical History <strong>Report</strong>, Building Inventory, 1992).1940 Floor plans show a chaplain’s office, lavatory, and closet to the east of the chancel; a vestry room with lockers to the west; an altar at the very back of thechancel, against the wall; and an open cloister (mural room) with a concrete floor at the east side of the first floor. The basement plan reveals a boiler roomat the north end, to the west of the tower stairway; a large Sunday school room at the center, three small rooms to the east, below the open cloister, whichfeature folding doors that divide them from the Sunday school room and from each other; a room to the southeast, below the chaplain’s office; a classroomwith accordion folding doors to the south, below the chancel; and women’s and men’s restrooms to the southwest. All of the basement rooms featuredconcrete floors (1940 floor plans).ca. 1941 The building’s exterior cream color was applied at some point after 1941 (<strong>Presidio</strong> Physical History <strong>Report</strong>, Building Inventory, 1992).1954 The sanctuary was completely renovated, including replacement of pews (new ones had simpler ends) and altar rail. (30 September 1953 photograph; 30December 1954 photograph).ca. 1960 A canopy was installed at the front entrance. It was replaced several times in the following years (historic photographs).1961 The cloister (mural room) was enclosed with aluminum-sash plate glass windows and fully glazed aluminum double doors to protect the mural. Also, glass wasinstalled above the wainscot at the base of the mural to protect it. Carpet was installed in the former cloister (July 1961 elevation drawing; 3 November 1961photograph).A new counseling room was constructed in the basement, just south of the boiler room. It included vinyl asbestos tile on the concrete floor, a rubber base,wood frame partition walls, and acoustical tile ceiling (May 1961 floor plan).The altar was moved toward the nave to make room for the choir. A grille with gates was constructed by Nelson Iron Works of San Francisco to serve as achancel screen between the nave and the chancel (<strong>Presidio</strong> Physical History <strong>Report</strong>, Building Inventory, 1992).1961 The chaplain’s office had moved from the first floor and was now located in the southeast room of the basement, next to the blower room (May 1961 floor plan).1965-66 The chaplain’s office was moved to the center room at the south end of the basement, below the chancel, and partitioned off. In order to protect the mural,the cloister was enclosed with plate glass windows in aluminum frames and glass was installed above the wainscot below the mural. Renovations by the PostEngineers included the relocation of the altar and the installation of a wrought iron chancel screen (<strong>Presidio</strong> Physical History <strong>Report</strong>, Building Inventory, 1992).PART II: DEVELOPMENTALHISTORYPage & Turnbull9


