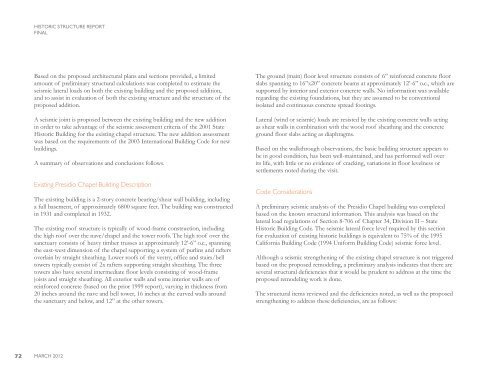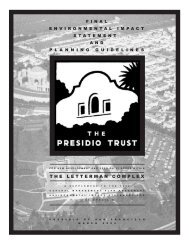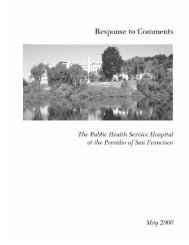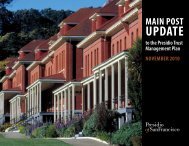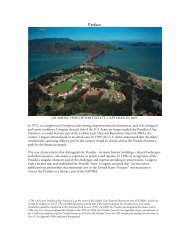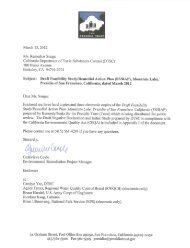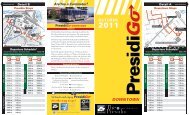Presidio Chapel Historic Structure Report - Presidio Trust
Presidio Chapel Historic Structure Report - Presidio Trust
Presidio Chapel Historic Structure Report - Presidio Trust
- No tags were found...
Create successful ePaper yourself
Turn your PDF publications into a flip-book with our unique Google optimized e-Paper software.
HISTORIC STRUCTURE REPORTFINALBased on the proposed architectural plans and sections provided, a limitedamount of preliminary structural calculations was completed to estimate theseismic lateral loads on both the existing building and the proposed addition,and to assist in evaluation of both the existing structure and the structure of theproposed addition.A seismic joint is proposed between the existing building and the new additionin order to take advantage of the seismic assessment criteria of the 2001 State<strong>Historic</strong> Building for the existing chapel structure. The new addition assessmentwas based on the requirements of the 2003 International Building Code for newbuildings.A summary of observations and conclusions follows.Existing <strong>Presidio</strong> <strong>Chapel</strong> Building DescriptionThe existing building is a 2-story concrete bearing/shear wall building, includinga full basement, of approximately 6800 square feet. The building was constructedin 1931 and completed in 1932.The existing roof structure is typically of wood-frame construction, includingthe high roof over the nave/chapel and the tower roofs. The high roof over thesanctuary consists of heavy timber trusses at approximately 12’-6” o.c., spanningthe east-west dimension of the chapel supporting a system of purlins and raftersoverlain by straight sheathing. Lower roofs of the vestry, office and stairs/belltowers typically consist of 2x rafters supporting straight sheathing. The threetowers also have several intermediate floor levels consisting of wood-framejoists and straight sheathing. All exterior walls and some interior walls are ofreinforced concrete (based on the prior 1999 report), varying in thickness from20 inches around the nave and bell tower, 16 inches at the curved walls aroundthe sanctuary and below, and 12” at the other towers.The ground (main) floor level structure consists of 6” reinforced concrete floorslabs spanning to 16”x20” concrete beams at approximately 12’-6” o.c., which aresupported by interior and exterior concrete walls. No information was availableregarding the existing foundations, but they are assumed to be conventionalisolated and continuous concrete spread footings.Lateral (wind or seismic) loads are resisted by the existing concrete walls actingas shear walls in combination with the wood roof sheathing and the concreteground floor slabs acting as diaphragms.Based on the walkthrough observations, the basic building structure appears tobe in good condition, has been well-maintained, and has performed well overits life, with little or no evidence of cracking, variations in floor levelness orsettlements noted during the visit.Code ConsiderationsA preliminary seismic analysis of the <strong>Presidio</strong> <strong>Chapel</strong> building was completedbased on the known structural information. This analysis was based on thelateral load regulations of Section 8-706 of Chapter 34, Division II – State<strong>Historic</strong> Building Code. The seismic lateral force level required by this sectionfor evaluation of existing historic buildings is equivalent to 75% of the 1995California Building Code (1994 Uniform Building Code) seismic force level.Although a seismic strengthening of the existing chapel structure is not triggeredbased on the proposed remodeling, a preliminary analysis indicates that there areseveral structural deficiencies that it would be prudent to address at the time theproposed remodeling work is done.The structural items reviewed and the deficiencies noted, as well as the proposedstrengthening to address these deficiencies, are as follows:72MARCH 2012


