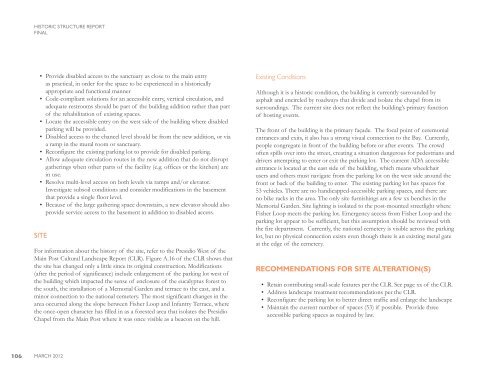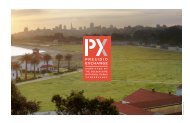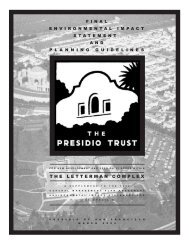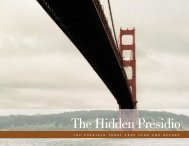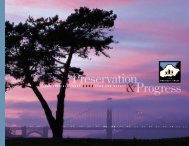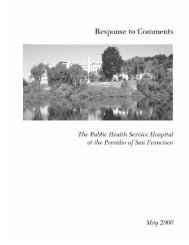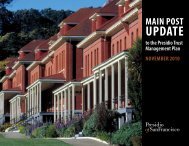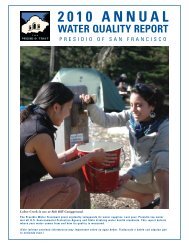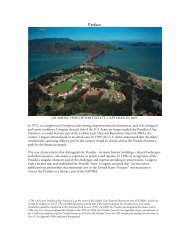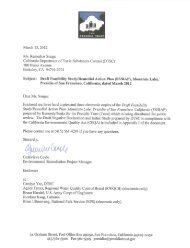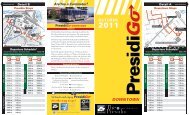Presidio Chapel Historic Structure Report - Presidio Trust
Presidio Chapel Historic Structure Report - Presidio Trust
Presidio Chapel Historic Structure Report - Presidio Trust
- No tags were found...
You also want an ePaper? Increase the reach of your titles
YUMPU automatically turns print PDFs into web optimized ePapers that Google loves.
HISTORIC STRUCTURE REPORTFINAL• Provide disabled access to the sanctuary as close to the main entryas practical, in order for the space to be experienced in a historicallyappropriate and functional manner• Code-compliant solutions for an accessible entry, vertical circulation, andadequate restrooms should be part of the building addition rather than partof the rehabilitation of existing spaces.• Locate the accessible entry on the west side of the building where disabledparking will be provided.• Disabled access to the chancel level should be from the new addition, or viaa ramp in the mural room or sanctuary.• Reconfigure the existing parking lot to provide for disabled parking.• Allow adequate circulation routes in the new addition that do not disruptgatherings when other parts of the facility (e.g. offices or the kitchen) arein use.• Resolve multi-level access on both levels via ramps and/or elevator.Investigate subsoil conditions and consider modifications in the basementthat provide a single floor level.• Because of the large gathering space downstairs, a new elevator should alsoprovide service access to the basement in addition to disabled access.SITEFor information about the history of the site, refer to the <strong>Presidio</strong> West of theMain Post Cultural Landscape <strong>Report</strong> (CLR). Figure A.16 of the CLR shows thatthe site has changed only a little since its original construction. Modifications(after the period of significance) include enlargement of the parking lot west ofthe building which impacted the sense of enclosure of the eucalyptus forest tothe south, the installation of a Memorial Garden and terrace to the east, and aminor connection to the national cemetery. The most significant changes in thearea occurred along the slope between Fisher Loop and Infantry Terrace, wherethe once-open character has filled in as a forested area that isolates the <strong>Presidio</strong><strong>Chapel</strong> from the Main Post where it was once visible as a beacon on the hill.Existing ConditionsAlthough it is a historic condition, the building is currently surrounded byasphalt and encircled by roadways that divide and isolate the chapel from itssurroundings. The current site does not reflect the building’s primary functionof hosting events.The front of the building is the primary façade. The focal point of ceremonialentrances and exits, it also has a strong visual connection to the Bay. Currently,people congregate in front of the building before or after events. The crowdoften spills over into the street, creating a situation dangerous for pedestrians anddrivers attempting to enter or exit the parking lot. The current ADA accessibleentrance is located at the east side of the building, which means wheelchairusers and others must navigate from the parking lot on the west side around thefront or back of the building to enter. The existing parking lot has spaces for53 vehicles. There are no handicapped-accessible parking spaces, and there areno bike racks in the area. The only site furnishings are a few xx benches in theMemorial Garden. Site lighting is isolated to the post-mounted streetlight whereFisher Loop meets the parking lot. Emergency access from Fisher Loop and theparking lot appear to be sufficient, but this assumption should be reviewed withthe fire department. Currently, the national cemetery is visible across the parkinglot, but no physical connection exists even though there is an existing metal gateat the edge of the cemetery.RECOMMENDATIONS FOR SITE ALTERATION(S)• Retain contributing small-scale features per the CLR. See page xx of the CLR.• Address landscape treatment recommendations per the CLR.• Reconfigure the parking lot to better direct traffic and enlarge the landscape• Maintain the current number of spaces (53) if possible. Provide threeaccessible parking spaces as required by law.106MARCH 2012


