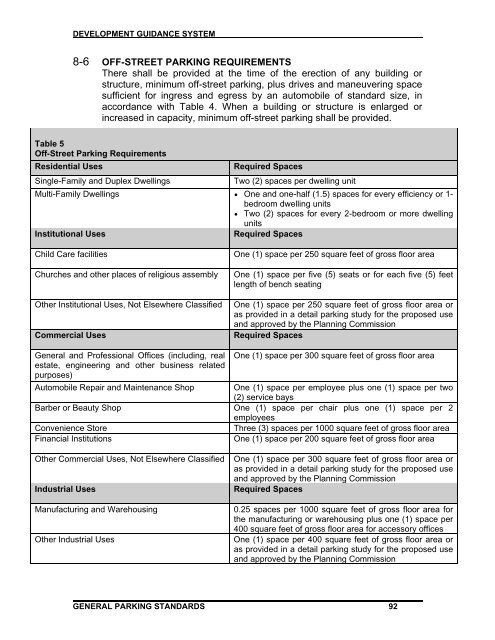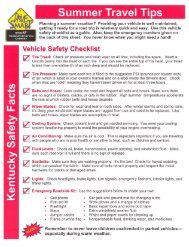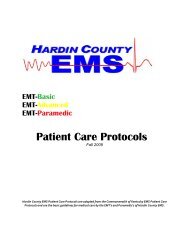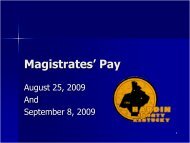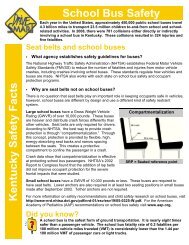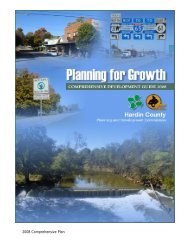Development Guidance System Ordinance, 2009 - Hardin County ...
Development Guidance System Ordinance, 2009 - Hardin County ...
Development Guidance System Ordinance, 2009 - Hardin County ...
Create successful ePaper yourself
Turn your PDF publications into a flip-book with our unique Google optimized e-Paper software.
DEVELOPMENT GUIDANCE SYSTEM8-6 OFF-STREET PARKING REQUIREMENTSThere shall be provided at the time of the erection of any building orstructure, minimum off-street parking, plus drives and maneuvering spacesufficient for ingress and egress by an automobile of standard size, inaccordance with Table 4. When a building or structure is enlarged orincreased in capacity, minimum off-street parking shall be provided.Table 5Off-Street Parking RequirementsResidential UsesSingle-Family and Duplex DwellingsRequired SpacesTwo (2) spaces per dwelling unitMulti-Family Dwellings • One and one-half (1.5) spaces for every efficiency or 1-bedroom dwelling units• Two (2) spaces for every 2-bedroom or more dwellingunitsInstitutional UsesRequired SpacesChild Care facilitiesChurches and other places of religious assemblyOther Institutional Uses, Not Elsewhere ClassifiedCommercial UsesOne (1) space per 250 square feet of gross floor areaOne (1) space per five (5) seats or for each five (5) feetlength of bench seatingOne (1) space per 250 square feet of gross floor area oras provided in a detail parking study for the proposed useand approved by the Planning CommissionRequired SpacesGeneral and Professional Offices (including, realestate, engineering and other business relatedpurposes)One (1) space per 300 square feet of gross floor areaAutomobile Repair and Maintenance Shop One (1) space per employee plus one (1) space per two(2) service baysBarber or Beauty Shop One (1) space per chair plus one (1) space per 2employeesConvenience StoreThree (3) spaces per 1000 square feet of gross floor areaFinancial InstitutionsOne (1) space per 200 square feet of gross floor areaOther Commercial Uses, Not Elsewhere ClassifiedIndustrial UsesManufacturing and WarehousingOther Industrial UsesOne (1) space per 300 square feet of gross floor area oras provided in a detail parking study for the proposed useand approved by the Planning CommissionRequired Spaces0.25 spaces per 1000 square feet of gross floor area forthe manufacturing or warehousing plus one (1) space per400 square feet of gross floor area for accessory officesOne (1) space per 400 square feet of gross floor area oras provided in a detail parking study for the proposed useand approved by the Planning CommissionGENERAL PARKING STANDARDS 92


