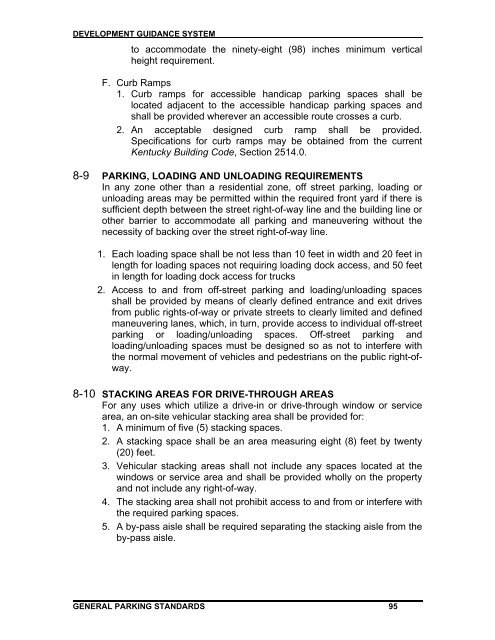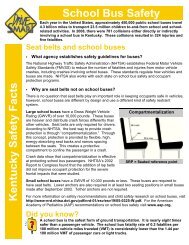Development Guidance System Ordinance, 2009 - Hardin County ...
Development Guidance System Ordinance, 2009 - Hardin County ...
Development Guidance System Ordinance, 2009 - Hardin County ...
Create successful ePaper yourself
Turn your PDF publications into a flip-book with our unique Google optimized e-Paper software.
DEVELOPMENT GUIDANCE SYSTEMto accommodate the ninety-eight (98) inches minimum verticalheight requirement.F. Curb Ramps1. Curb ramps for accessible handicap parking spaces shall belocated adjacent to the accessible handicap parking spaces andshall be provided wherever an accessible route crosses a curb.2. An acceptable designed curb ramp shall be provided.Specifications for curb ramps may be obtained from the currentKentucky Building Code, Section 2514.0.8-9 PARKING, LOADING AND UNLOADING REQUIREMENTSIn any zone other than a residential zone, off street parking, loading orunloading areas may be permitted within the required front yard if there issufficient depth between the street right-of-way line and the building line orother barrier to accommodate all parking and maneuvering without thenecessity of backing over the street right-of-way line.1. Each loading space shall be not less than 10 feet in width and 20 feet inlength for loading spaces not requiring loading dock access, and 50 feetin length for loading dock access for trucks2. Access to and from off-street parking and loading/unloading spacesshall be provided by means of clearly defined entrance and exit drivesfrom public rights-of-way or private streets to clearly limited and definedmaneuvering lanes, which, in turn, provide access to individual off-streetparking or loading/unloading spaces. Off-street parking andloading/unloading spaces must be designed so as not to interfere withthe normal movement of vehicles and pedestrians on the public right-ofway.8-10 STACKING AREAS FOR DRIVE-THROUGH AREASFor any uses which utilize a drive-in or drive-through window or servicearea, an on-site vehicular stacking area shall be provided for:1. A minimum of five (5) stacking spaces.2. A stacking space shall be an area measuring eight (8) feet by twenty(20) feet.3. Vehicular stacking areas shall not include any spaces located at thewindows or service area and shall be provided wholly on the propertyand not include any right-of-way.4. The stacking area shall not prohibit access to and from or interfere withthe required parking spaces.5. A by-pass aisle shall be required separating the stacking aisle from theby-pass aisle.GENERAL PARKING STANDARDS 95







