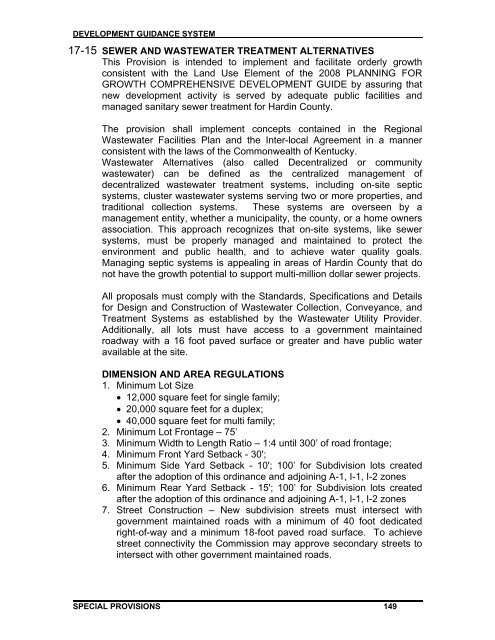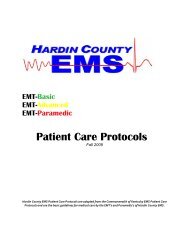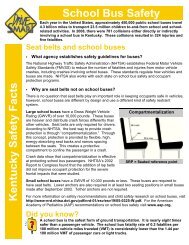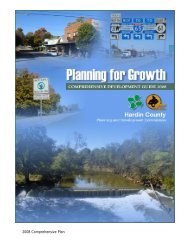Development Guidance System Ordinance, 2009 - Hardin County ...
Development Guidance System Ordinance, 2009 - Hardin County ...
Development Guidance System Ordinance, 2009 - Hardin County ...
You also want an ePaper? Increase the reach of your titles
YUMPU automatically turns print PDFs into web optimized ePapers that Google loves.
DEVELOPMENT GUIDANCE SYSTEM17-15 SEWER AND WASTEWATER TREATMENT ALTERNATIVESThis Provision is intended to implement and facilitate orderly growthconsistent with the Land Use Element of the 2008 PLANNING FORGROWTH COMPREHENSIVE DEVELOPMENT GUIDE by assuring thatnew development activity is served by adequate public facilities andmanaged sanitary sewer treatment for <strong>Hardin</strong> <strong>County</strong>.The provision shall implement concepts contained in the RegionalWastewater Facilities Plan and the Inter-local Agreement in a mannerconsistent with the laws of the Commonwealth of Kentucky.Wastewater Alternatives (also called Decentralized or communitywastewater) can be defined as the centralized management ofdecentralized wastewater treatment systems, including on-site septicsystems, cluster wastewater systems serving two or more properties, andtraditional collection systems. These systems are overseen by amanagement entity, whether a municipality, the county, or a home ownersassociation. This approach recognizes that on-site systems, like sewersystems, must be properly managed and maintained to protect theenvironment and public health, and to achieve water quality goals.Managing septic systems is appealing in areas of <strong>Hardin</strong> <strong>County</strong> that donot have the growth potential to support multi-million dollar sewer projects.All proposals must comply with the Standards, Specifications and Detailsfor Design and Construction of Wastewater Collection, Conveyance, andTreatment <strong>System</strong>s as established by the Wastewater Utility Provider.Additionally, all lots must have access to a government maintainedroadway with a 16 foot paved surface or greater and have public wateravailable at the site.DIMENSION AND AREA REGULATIONS1. Minimum Lot Size• 12,000 square feet for single family;• 20,000 square feet for a duplex;• 40,000 square feet for multi family;2. Minimum Lot Frontage – 75’3. Minimum Width to Length Ratio – 1:4 until 300’ of road frontage;4. Minimum Front Yard Setback - 30';5. Minimum Side Yard Setback - 10'; 100’ for Subdivision lots createdafter the adoption of this ordinance and adjoining A-1, I-1, I-2 zones6. Minimum Rear Yard Setback - 15'; 100’ for Subdivision lots createdafter the adoption of this ordinance and adjoining A-1, I-1, I-2 zones7. Street Construction – New subdivision streets must intersect withgovernment maintained roads with a minimum of 40 foot dedicatedright-of-way and a minimum 18-foot paved road surface. To achievestreet connectivity the Commission may approve secondary streets tointersect with other government maintained roads.SPECIAL PROVISIONS 149







