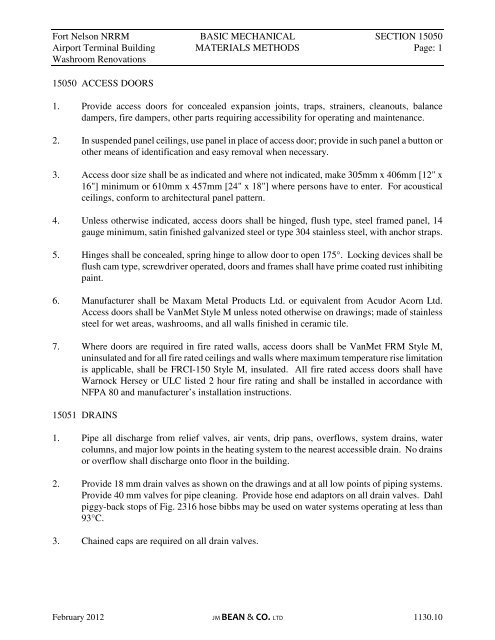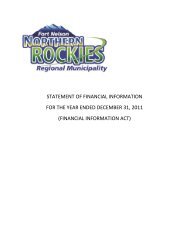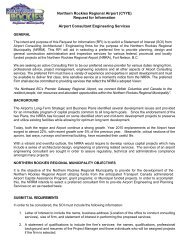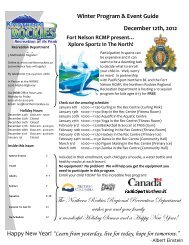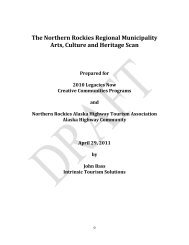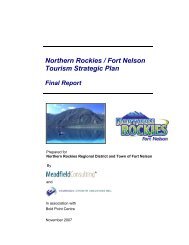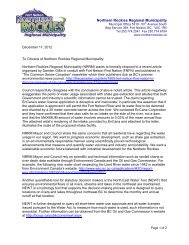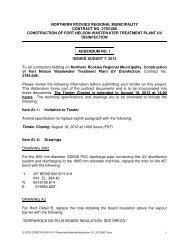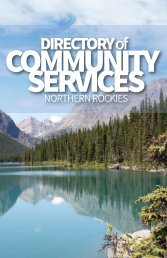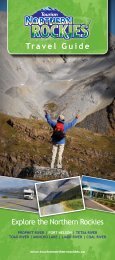SPECIFICATIONS
Tender Documents.pdf - Northern Rockies Regional Municipality
Tender Documents.pdf - Northern Rockies Regional Municipality
Create successful ePaper yourself
Turn your PDF publications into a flip-book with our unique Google optimized e-Paper software.
Fort Nelson NRRM BASIC MECHANICAL SECTION 15050<br />
Airport Terminal Building MATERIALS METHODS Page: 1<br />
Washroom Renovations<br />
15050 ACCESS DOORS<br />
1. Provide access doors for concealed expansion joints, traps, strainers, cleanouts, balance<br />
dampers, fire dampers, other parts requiring accessibility for operating and maintenance.<br />
2. In suspended panel ceilings, use panel in place of access door; provide in such panel a button or<br />
other means of identification and easy removal when necessary.<br />
3. Access door size shall be as indicated and where not indicated, make 305mm x 406mm [12" x<br />
16"] minimum or 610mm x 457mm [24" x 18"] where persons have to enter. For acoustical<br />
ceilings, conform to architectural panel pattern.<br />
4. Unless otherwise indicated, access doors shall be hinged, flush type, steel framed panel, 14<br />
gauge minimum, satin finished galvanized steel or type 304 stainless steel, with anchor straps.<br />
5. Hinges shall be concealed, spring hinge to allow door to open 175°. Locking devices shall be<br />
flush cam type, screwdriver operated, doors and frames shall have prime coated rust inhibiting<br />
paint.<br />
6. Manufacturer shall be Maxam Metal Products Ltd. or equivalent from Acudor Acorn Ltd.<br />
Access doors shall be VanMet Style M unless noted otherwise on drawings; made of stainless<br />
steel for wet areas, washrooms, and all walls finished in ceramic tile.<br />
7. Where doors are required in fire rated walls, access doors shall be VanMet FRM Style M,<br />
uninsulated and for all fire rated ceilings and walls where maximum temperature rise limitation<br />
is applicable, shall be FRCI-150 Style M, insulated. All fire rated access doors shall have<br />
Warnock Hersey or ULC listed 2 hour fire rating and shall be installed in accordance with<br />
NFPA 80 and manufacturer’s installation instructions.<br />
15051 DRAINS<br />
1. Pipe all discharge from relief valves, air vents, drip pans, overflows, system drains, water<br />
columns, and major low points in the heating system to the nearest accessible drain. No drains<br />
or overflow shall discharge onto floor in the building.<br />
2. Provide 18 mm drain valves as shown on the drawings and at all low points of piping systems.<br />
Provide 40 mm valves for pipe cleaning. Provide hose end adaptors on all drain valves. Dahl<br />
piggy-back stops of Fig. 2316 hose bibbs may be used on water systems operating at less than<br />
93°C.<br />
3. Chained caps are required on all drain valves.<br />
February 2012 JM BEAN & CO. LTD 1130.10


