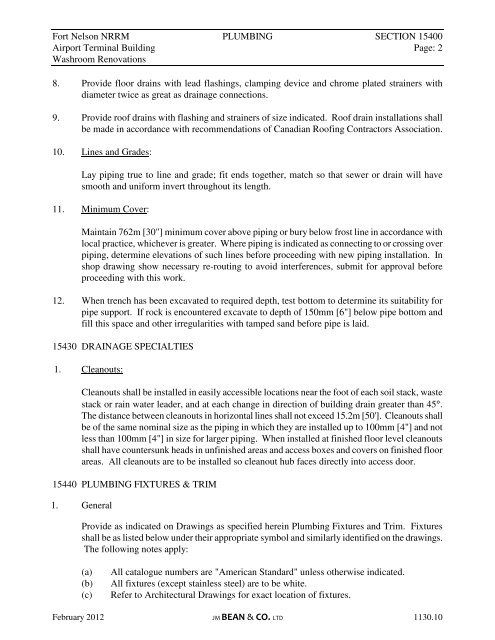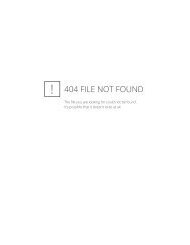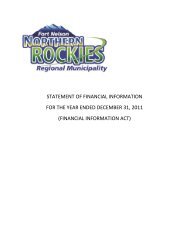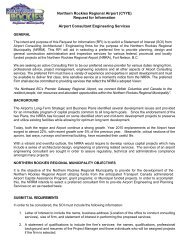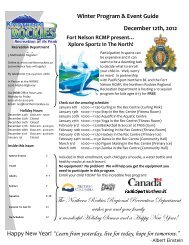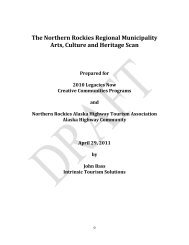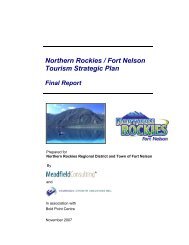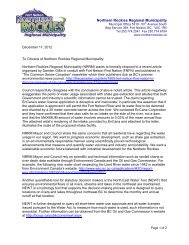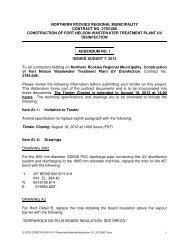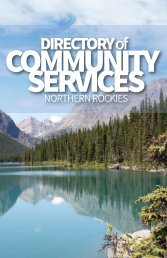SPECIFICATIONS
Tender Documents.pdf - Northern Rockies Regional Municipality
Tender Documents.pdf - Northern Rockies Regional Municipality
You also want an ePaper? Increase the reach of your titles
YUMPU automatically turns print PDFs into web optimized ePapers that Google loves.
Fort Nelson NRRM PLUMBING SECTION 15400<br />
Airport Terminal Building Page: 2<br />
Washroom Renovations<br />
8. Provide floor drains with lead flashings, clamping device and chrome plated strainers with<br />
diameter twice as great as drainage connections.<br />
9. Provide roof drains with flashing and strainers of size indicated. Roof drain installations shall<br />
be made in accordance with recommendations of Canadian Roofing Contractors Association.<br />
10. Lines and Grades:<br />
Lay piping true to line and grade; fit ends together, match so that sewer or drain will have<br />
smooth and uniform invert throughout its length.<br />
11. Minimum Cover:<br />
Maintain 762m [30"] minimum cover above piping or bury below frost line in accordance with<br />
local practice, whichever is greater. Where piping is indicated as connecting to or crossing over<br />
piping, determine elevations of such lines before proceeding with new piping installation. In<br />
shop drawing show necessary re-routing to avoid interferences, submit for approval before<br />
proceeding with this work.<br />
12. When trench has been excavated to required depth, test bottom to determine its suitability for<br />
pipe support. If rock is encountered excavate to depth of 150mm [6"] below pipe bottom and<br />
fill this space and other irregularities with tamped sand before pipe is laid.<br />
15430 DRAINAGE SPECIALTIES<br />
1. Cleanouts:<br />
Cleanouts shall be installed in easily accessible locations near the foot of each soil stack, waste<br />
stack or rain water leader, and at each change in direction of building drain greater than 45°.<br />
The distance between cleanouts in horizontal lines shall not exceed 15.2m [50']. Cleanouts shall<br />
be of the same nominal size as the piping in which they are installed up to 100mm [4"] and not<br />
less than 100mm [4"] in size for larger piping. When installed at finished floor level cleanouts<br />
shall have countersunk heads in unfinished areas and access boxes and covers on finished floor<br />
areas. All cleanouts are to be installed so cleanout hub faces directly into access door.<br />
15440 PLUMBING FIXTURES & TRIM<br />
1. General<br />
Provide as indicated on Drawings as specified herein Plumbing Fixtures and Trim. Fixtures<br />
shall be as listed below under their appropriate symbol and similarly identified on the drawings.<br />
The following notes apply:<br />
(a)<br />
(b)<br />
(c)<br />
All catalogue numbers are "American Standard" unless otherwise indicated.<br />
All fixtures (except stainless steel) are to be white.<br />
Refer to Architectural Drawings for exact location of fixtures.<br />
February 2012 JM BEAN & CO. LTD 1130.10


