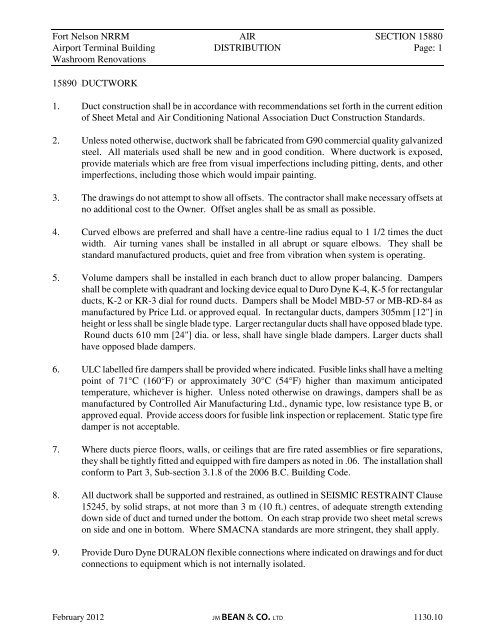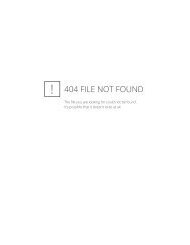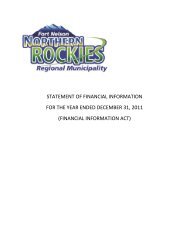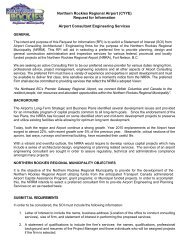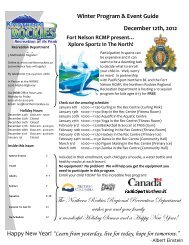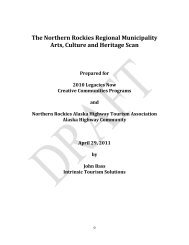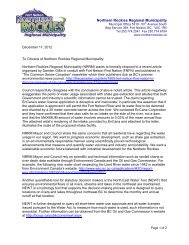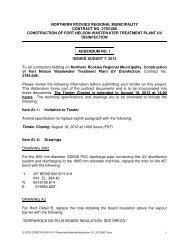SPECIFICATIONS
Tender Documents.pdf - Northern Rockies Regional Municipality
Tender Documents.pdf - Northern Rockies Regional Municipality
Create successful ePaper yourself
Turn your PDF publications into a flip-book with our unique Google optimized e-Paper software.
Fort Nelson NRRM AIR SECTION 15880<br />
Airport Terminal Building DISTRIBUTION Page: 1<br />
Washroom Renovations<br />
15890 DUCTWORK<br />
1. Duct construction shall be in accordance with recommendations set forth in the current edition<br />
of Sheet Metal and Air Conditioning National Association Duct Construction Standards.<br />
2. Unless noted otherwise, ductwork shall be fabricated from G90 commercial quality galvanized<br />
steel. All materials used shall be new and in good condition. Where ductwork is exposed,<br />
provide materials which are free from visual imperfections including pitting, dents, and other<br />
imperfections, including those which would impair painting.<br />
3. The drawings do not attempt to show all offsets. The contractor shall make necessary offsets at<br />
no additional cost to the Owner. Offset angles shall be as small as possible.<br />
4. Curved elbows are preferred and shall have a centre-line radius equal to 1 1/2 times the duct<br />
width. Air turning vanes shall be installed in all abrupt or square elbows. They shall be<br />
standard manufactured products, quiet and free from vibration when system is operating.<br />
5. Volume dampers shall be installed in each branch duct to allow proper balancing. Dampers<br />
shall be complete with quadrant and locking device equal to Duro Dyne K-4, K-5 for rectangular<br />
ducts, K-2 or KR-3 dial for round ducts. Dampers shall be Model MBD-57 or MB-RD-84 as<br />
manufactured by Price Ltd. or approved equal. In rectangular ducts, dampers 305mm [12"] in<br />
height or less shall be single blade type. Larger rectangular ducts shall have opposed blade type.<br />
Round ducts 610 mm [24"] dia. or less, shall have single blade dampers. Larger ducts shall<br />
have opposed blade dampers.<br />
6. ULC labelled fire dampers shall be provided where indicated. Fusible links shall have a melting<br />
point of 71°C (160°F) or approximately 30°C (54°F) higher than maximum anticipated<br />
temperature, whichever is higher. Unless noted otherwise on drawings, dampers shall be as<br />
manufactured by Controlled Air Manufacturing Ltd., dynamic type, low resistance type B, or<br />
approved equal. Provide access doors for fusible link inspection or replacement. Static type fire<br />
damper is not acceptable.<br />
7. Where ducts pierce floors, walls, or ceilings that are fire rated assemblies or fire separations,<br />
they shall be tightly fitted and equipped with fire dampers as noted in .06. The installation shall<br />
conform to Part 3, Sub-section 3.1.8 of the 2006 B.C. Building Code.<br />
8. All ductwork shall be supported and restrained, as outlined in SEISMIC RESTRAINT Clause<br />
15245, by solid straps, at not more than 3 m (10 ft.) centres, of adequate strength extending<br />
down side of duct and turned under the bottom. On each strap provide two sheet metal screws<br />
on side and one in bottom. Where SMACNA standards are more stringent, they shall apply.<br />
9. Provide Duro Dyne DURALON flexible connections where indicated on drawings and for duct<br />
connections to equipment which is not internally isolated.<br />
February 2012 JM BEAN & CO. LTD 1130.10


