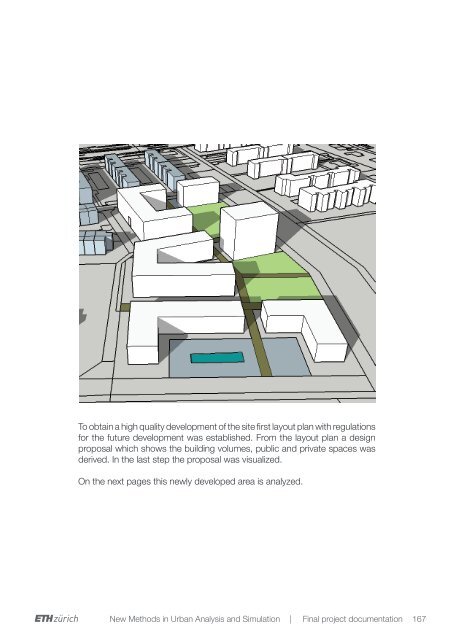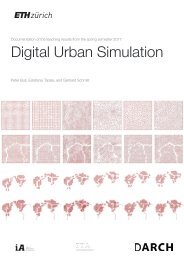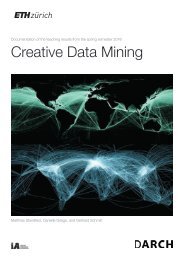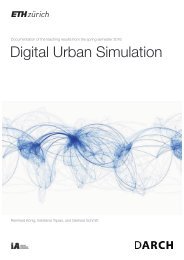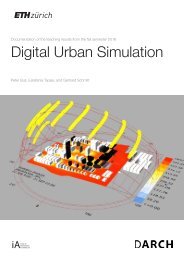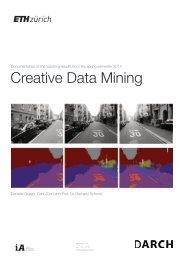- Page 1:
Documentation of the teaching resul
- Page 5 and 6:
Course Description and Program DIGI
- Page 7:
Zurich - Historic City & City Block
- Page 10 and 11:
Summary Impressionist museum at Myt
- Page 12 and 13:
Segment Segment analysis: analysis:
- Page 14 and 15:
In A p a M w b T w la o w Insovists
- Page 16 and 17:
In In C Proposal 1 Proposal 1 Choic
- Page 18 and 19:
Proposal 3 Proposal 3 Proposal 3 Ch
- Page 20 and 21:
Ground Floor First Floor G r o u n
- Page 22 and 23:
East elevation South elevation West
- Page 25 and 26:
Limmat Loop Student: Alexandra Meuc
- Page 27 and 28:
ium for the public brings additiona
- Page 29 and 30:
New Proposal: Convex Map - Integrat
- Page 31 and 32:
Current Situation: Convex Map - Cho
- Page 33 and 34:
Current Situation: Axial Map - Inte
- Page 35 and 36:
Current Situation: Axial Map - Choi
- Page 37 and 38:
Current Situation: Isovist Map - Is
- Page 39 and 40:
Current Situation: Isovist Map - Mi
- Page 41:
General For Comments: the shadow an
- Page 44 and 45:
Introduction: Parks are very import
- Page 46 and 47:
Digital Urban Simulation HS2015
- Page 48 and 49:
Digital Urban Simulation HS2015
- Page 50 and 51:
Digital Urban Simulation HS2015
- Page 52:
Digital Urban Simulation HS2015
- Page 56 and 57:
Hochschulgebiet Zentrum - Strategy
- Page 58 and 59:
In wa an an de wa Summary The ETH,
- Page 60 and 61:
Integration - Status Quo (Figure 4)
- Page 62 and 63:
Choice - Status Quo (Figure 7) Choi
- Page 64 and 65:
Choice Hochschulgebiet Zentrum - St
- Page 66 and 67:
Integration - Without Tram Stations
- Page 68 and 69:
Choice Secenario Choice Scenario Ba
- Page 70 and 71:
Digital Urban Simulation | Name of
- Page 72 and 73:
PV Afte and floo the con To b by t
- Page 74 and 75:
Optimization Cluster 01 - pv / V =
- Page 76 and 77:
Optimization Cluster 01 - pv / V =
- Page 78 and 79:
ion ite ept are ion to gs ay tire a
- Page 80 and 81:
Optimization Components Optimizatio
- Page 83 and 84:
Bahnhof Stadelhofen Student: Natali
- Page 85 and 86:
Digital Urban Simulation | Bahnhof
- Page 87 and 88:
-2 now -2 project 3 / 13 New Method
- Page 89 and 90:
Analysis 2 (City level / axial map
- Page 91 and 92:
Analysis 3 (City level / visibility
- Page 93 and 94:
Analysis 4 (City level/ convex map
- Page 95 and 96:
Analysis 5 (Building level GF proje
- Page 97 and 98:
vel -2 now Analysis / convex 9 map
- Page 99 and 100:
Analysis 13 (City level / shadow ra
- Page 101 and 102:
Analysis 14 (City level / solar rad
- Page 105 and 106:
Zurich - Historic City & City Block
- Page 107 and 108:
Zoom in: Zurich, Historic City Zoom
- Page 109 and 110:
Isovist Maximal Radius Radius Analy
- Page 111 and 112:
Zurich, Idaplatz, Visual Connectivi
- Page 113 and 114:
Area [m²] Perimeter [m] 40000 3440
- Page 115: Idastrasse Idaplatz-Mitte Idaplatz-
- Page 118 and 119: Optimization of agriculture in an u
- Page 120 and 121: 2 Making a threshold at a certain l
- Page 122 and 123: Gala and case 6 Building the greenh
- Page 124 and 125: Conclusions: Choosing where to put
- Page 127 and 128: A school of Cambodia Student: Stép
- Page 129 and 130: Motivation: The important climatic
- Page 131 and 132: t). Isovist area, after Isovist are
- Page 133 and 134: Axial map - choice, after the erlic
- Page 135 and 136: New Methods in Urban Analysis and S
- Page 137 and 138: New Methods in Urban Analysis and S
- Page 141 and 142: Olympic Legacy Student: Thorben Wes
- Page 143 and 144: Motivation: alf dy Motivation: Hamb
- Page 145 and 146: Current Situation In the Integratio
- Page 147 and 148: Acquisition of Data I Acquisition c
- Page 149 and 150: Integration Analysis The potential
- Page 151 and 152: Integration Analysis The proposal h
- Page 153 and 154: Choice Analysis The coice analysis
- Page 155 and 156: Isovists Area - Olympic site Lookin
- Page 157 and 158: Isovists Compactness - Olympic site
- Page 161 and 162: Uster 2035 Student: Vincent Hischie
- Page 163 and 164: Motivation: As described in the sum
- Page 165: 5000m Integration, Radius Radius 50
- Page 169 and 170: isting street isting street Integra
- Page 171 and 172: IMAGE 10m e The resulting image sho
- Page 173 and 174: Conclusion: Angular Segment Analysi


