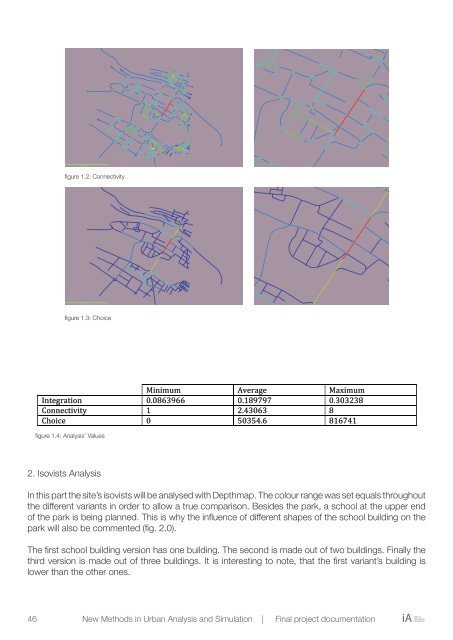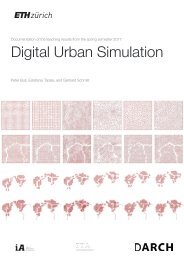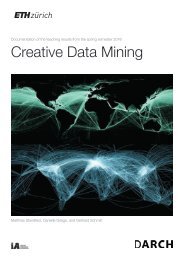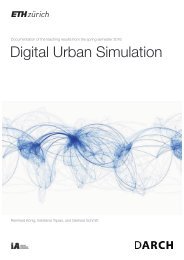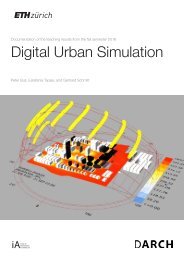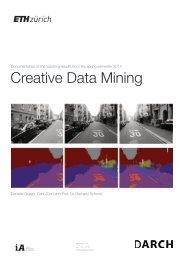Digital Urban Simulation : Documentation of the Teaching Results from the Autumn Semester 2015
You also want an ePaper? Increase the reach of your titles
YUMPU automatically turns print PDFs into web optimized ePapers that Google loves.
<strong>Digital</strong> <strong>Urban</strong> <strong>Simulation</strong> HS<strong>2015</strong> – Alice Chevrier <br />
<strong>Digital</strong> <strong>Urban</strong> <strong>Simulation</strong> HS<strong>2015</strong> – Alice Chevrier <br />
1000m<br />
Figure 1.2: Connectivity <br />
figure 1.2: Connectivity<br />
1000m<br />
Figure 1.2: Connectivity <br />
1000m<br />
1000m<br />
Figure 1.3: Choice <br />
figure 1.3: Choice 1000m<br />
Minimum Average Maximum <br />
Integration 0.0863966 0.189797 0.303238 <br />
1000m<br />
Figure Connectivity 1.3: Choice <br />
Choice 1 0 2.43063 50354.6 8 <br />
816741 <br />
Figure 1.4: Analysis’ values <br />
1000m Minimum Average Maximum <br />
Integration 0.0863966 0.189797 0.303238 <br />
Connectivity 1 2.43063 8 <br />
Choice 2. Isovists Analysis 0 <br />
50354.6 816741 <br />
Figure 1.4: Analysis’ values <br />
figure 1.4: Analysis’ Values<br />
In this part <strong>the</strong> 1000m<br />
site’s isovists will be analyzed with Depthmap. The color range was set equals <br />
throughout <strong>the</strong> different variants in order to allow a true comparison. <br />
Besides <strong>the</strong> park, a school at <strong>the</strong> upper end <strong>of</strong> <strong>the</strong> park is being planned. This is why <strong>the</strong> influence <strong>of</strong> <br />
2. Isovists 2. different Isovists Analysis<br />
shapes Analysis <strong>of</strong> <strong>the</strong> <br />
school building on <strong>the</strong> park will also be commented (fig. 2.0). <br />
The first school building version has one building. The second is made out <strong>of</strong> two buildings. Finally <strong>the</strong> <br />
In this In this part third part <strong>the</strong> site’s <strong>the</strong> version site’s is<br />
isovists isovists made out<br />
will will <strong>of</strong><br />
be analysed be three analyzed buildings.<br />
with with Depthmap. It is interesting<br />
The The colour color to note, that<br />
range was <strong>the</strong> <br />
was first set set equals variant’s<br />
equals <br />
building is <br />
throughout<br />
throughout lower <strong>the</strong> than different <strong>the</strong> o<strong>the</strong>r variants ones. <br />
in order to allow a true comparison. <br />
<strong>the</strong> different variants in order to allow a true comparison. Besides <strong>the</strong> park, a school at <strong>the</strong> upper end<br />
Besides <strong>the</strong> park, a school at <strong>the</strong> upper end <strong>of</strong> <strong>the</strong> park is being planned. This is why <strong>the</strong> influence <strong>of</strong> <br />
<strong>of</strong> <strong>the</strong> park is being planned. This is why <strong>the</strong> influence <strong>of</strong> different shapes <strong>of</strong> <strong>the</strong> school building on <strong>the</strong><br />
different shapes <strong>of</strong> <strong>the</strong> school building on <strong>the</strong> park will also be commented (fig. 2.0). <br />
park The will first also school be commented building version (fig. has 2.0). one building. The second is made out <strong>of</strong> two buildings. Finally <strong>the</strong> <br />
third version is made out <strong>of</strong> three buildings. It is interesting to note, that <strong>the</strong> first variant’s building is <br />
The lower first school than <strong>the</strong> building o<strong>the</strong>r ones. version has one building. The second is made out <strong>of</strong> two buildings. Finally <strong>the</strong><br />
third version is made out <strong>of</strong> three buildings. It is interesting to note, that <strong>the</strong> first variant’s building is<br />
lower than <strong>the</strong> o<strong>the</strong>r ones.<br />
46<br />
New Methods in <strong>Urban</strong> Analysis and <strong>Simulation</strong> | Final project documentation<br />
Chair <strong>of</strong><br />
Information<br />
iA Architecture<br />
3


