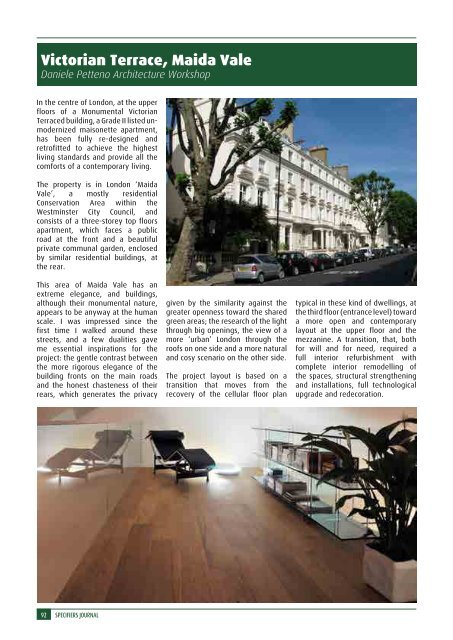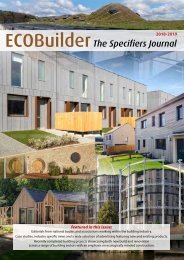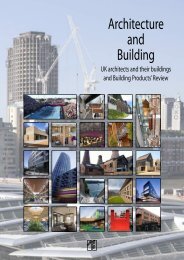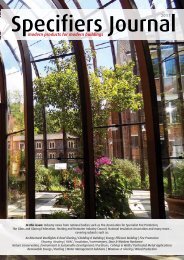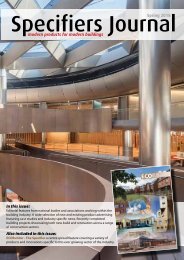Specifiers Journal 2016
Specifiers Journal 2016
Specifiers Journal 2016
Create successful ePaper yourself
Turn your PDF publications into a flip-book with our unique Google optimized e-Paper software.
Victorian Terrace, Maida Vale<br />
Daniele Petteno Architecture Workshop<br />
In the centre of London, at the upper<br />
floors of a Monumental Victorian<br />
Terraced building, a Grade II listed unmodernized<br />
maisonette apartment,<br />
has been fully re-designed and<br />
retrofitted to achieve the highest<br />
living standards and provide all the<br />
comforts of a contemporary living.<br />
The property is in London ‘Maida<br />
Vale’, a mostly residential<br />
Conservation Area within the<br />
Westminster City Council, and<br />
consists of a three-storey top floors<br />
apartment, which faces a public<br />
road at the front and a beautiful<br />
private communal garden, enclosed<br />
by similar residential buildings, at<br />
the rear.<br />
This area of Maida Vale has an<br />
extreme elegance, and buildings,<br />
although their monumental nature,<br />
appears to be anyway at the human<br />
scale. I was impressed since the<br />
first time I walked around these<br />
streets, and a few dualities gave<br />
me essential inspirations for the<br />
project: the gentle contrast between<br />
the more rigorous elegance of the<br />
building fronts on the main roads<br />
and the honest chasteness of their<br />
rears, which generates the privacy<br />
given by the similarity against the<br />
greater openness toward the shared<br />
green areas; the research of the light<br />
through big openings, the view of a<br />
more ‘urban’ London through the<br />
roofs on one side and a more natural<br />
and cosy scenario on the other side.<br />
The project layout is based on a<br />
transition that moves from the<br />
recovery of the cellular floor plan<br />
typical in these kind of dwellings, at<br />
the third floor (entrance level) toward<br />
a more open and contemporary<br />
layout at the upper floor and the<br />
mezzanine. A transition, that, both<br />
for will and for need, required a<br />
full interior refurbishment with<br />
complete interior remodelling of<br />
the spaces, structural strengthening<br />
and installations, full technological<br />
upgrade and redecoration.<br />
92 SPECIFIERS JOURNAL


