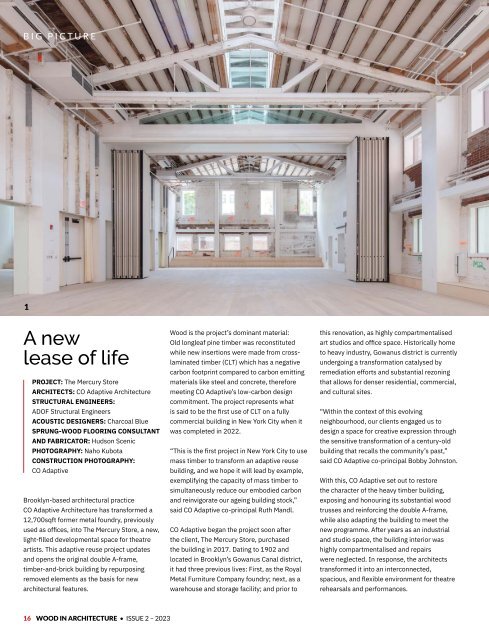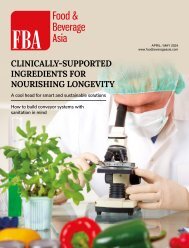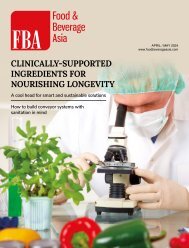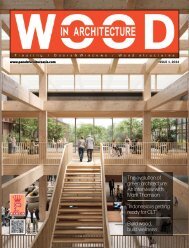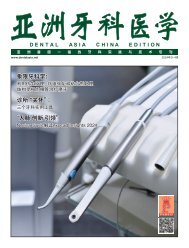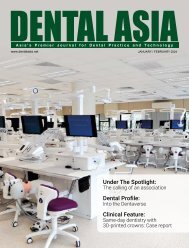WIA_ISSUE2_2023
Create successful ePaper yourself
Turn your PDF publications into a flip-book with our unique Google optimized e-Paper software.
BIG PICTURE<br />
1<br />
A new<br />
lease of life<br />
PROJECT: The Mercury Store<br />
ARCHITECTS: CO Adaptive Architecture<br />
STRUCTURAL ENGINEERS:<br />
ADOF Structural Engineers<br />
ACOUSTIC DESIGNERS: Charcoal Blue<br />
SPRUNG-WOOD FLOORING CONSULTANT<br />
AND FABRICATOR: Hudson Scenic<br />
PHOTOGRAPHY: Naho Kubota<br />
CONSTRUCTION PHOTOGRAPHY:<br />
CO Adaptive<br />
Brooklyn-based architectural practice<br />
CO Adaptive Architecture has transformed a<br />
12,700sqft former metal foundry, previously<br />
used as offices, into The Mercury Store, a new,<br />
light-filled developmental space for theatre<br />
artists. This adaptive reuse project updates<br />
and opens the original double A-frame,<br />
timber-and-brick building by repurposing<br />
removed elements as the basis for new<br />
architectural features.<br />
Wood is the project’s dominant material:<br />
Old longleaf pine timber was reconstituted<br />
while new insertions were made from crosslaminated<br />
timber (CLT) which has a negative<br />
carbon footprint compared to carbon emitting<br />
materials like steel and concrete, therefore<br />
meeting CO Adaptive’s low-carbon design<br />
commitment. The project represents what<br />
is said to be the first use of CLT on a fully<br />
commercial building in New York City when it<br />
was completed in 2022.<br />
“This is the first project in New York City to use<br />
mass timber to transform an adaptive reuse<br />
building, and we hope it will lead by example,<br />
exemplifying the capacity of mass timber to<br />
simultaneously reduce our embodied carbon<br />
and reinvigorate our ageing building stock,”<br />
said CO Adaptive co-principal Ruth Mandl.<br />
CO Adaptive began the project soon after<br />
the client, The Mercury Store, purchased<br />
the building in 2017. Dating to 1902 and<br />
located in Brooklyn’s Gowanus Canal district,<br />
it had three previous lives: First, as the Royal<br />
Metal Furniture Company foundry; next, as a<br />
warehouse and storage facility; and prior to<br />
this renovation, as highly compartmentalised<br />
art studios and office space. Historically home<br />
to heavy industry, Gowanus district is currently<br />
undergoing a transformation catalysed by<br />
remediation efforts and substantial rezoning<br />
that allows for denser residential, commercial,<br />
and cultural sites.<br />
“Within the context of this evolving<br />
neighbourhood, our clients engaged us to<br />
design a space for creative expression through<br />
the sensitive transformation of a century-old<br />
building that recalls the community’s past,”<br />
said CO Adaptive co-principal Bobby Johnston.<br />
With this, CO Adaptive set out to restore<br />
the character of the heavy timber building,<br />
exposing and honouring its substantial wood<br />
trusses and reinforcing the double A-frame,<br />
while also adapting the building to meet the<br />
new programme. After years as an industrial<br />
and studio space, the building interior was<br />
highly compartmentalised and repairs<br />
were neglected. In response, the architects<br />
transformed it into an interconnected,<br />
spacious, and flexible environment for theatre<br />
rehearsals and performances.<br />
16 WOOD IN ARCHITECTURE • ISSUE 2 – <strong>2023</strong>


