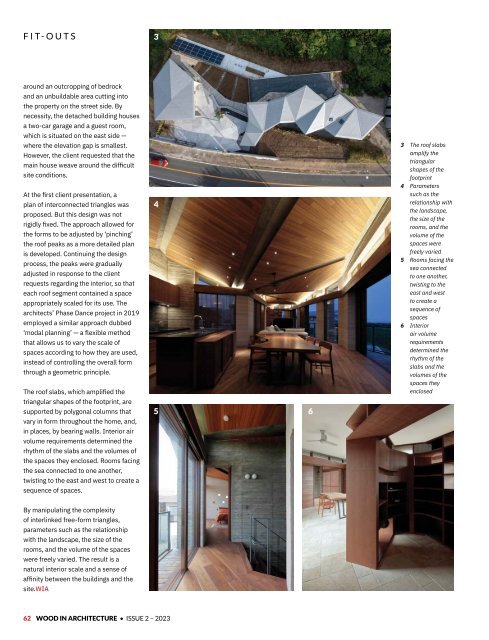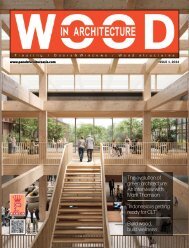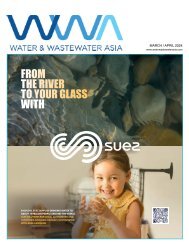WIA_ISSUE2_2023
Create successful ePaper yourself
Turn your PDF publications into a flip-book with our unique Google optimized e-Paper software.
FIT-OUTS<br />
3<br />
around an outcropping of bedrock<br />
and an unbuildable area cutting into<br />
the property on the street side. By<br />
necessity, the detached building houses<br />
a two-car garage and a guest room,<br />
which is situated on the east side —<br />
where the elevation gap is smallest.<br />
However, the client requested that the<br />
main house weave around the difficult<br />
site conditions.<br />
At the first client presentation, a<br />
plan of interconnected triangles was<br />
proposed. But this design was not<br />
rigidly fixed. The approach allowed for<br />
the forms to be adjusted by ‘pinching’<br />
the roof peaks as a more detailed plan<br />
is developed. Continuing the design<br />
process, the peaks were gradually<br />
adjusted in response to the client<br />
requests regarding the interior, so that<br />
each roof segment contained a space<br />
appropriately scaled for its use. The<br />
architects’ Phase Dance project in 2019<br />
employed a similar approach dubbed<br />
‘modal planning’ — a flexible method<br />
that allows us to vary the scale of<br />
spaces according to how they are used,<br />
instead of controlling the overall form<br />
through a geometric principle.<br />
The roof slabs, which amplified the<br />
triangular shapes of the footprint, are<br />
supported by polygonal columns that<br />
vary in form throughout the home, and,<br />
in places, by bearing walls. Interior air<br />
volume requirements determined the<br />
rhythm of the slabs and the volumes of<br />
the spaces they enclosed. Rooms facing<br />
the sea connected to one another,<br />
twisting to the east and west to create a<br />
sequence of spaces.<br />
4<br />
5 6<br />
3 The roof slabs<br />
amplify the<br />
triangular<br />
shapes of the<br />
footprint<br />
4 Parameters<br />
such as the<br />
relationship with<br />
the landscape,<br />
the size of the<br />
rooms, and the<br />
volume of the<br />
spaces were<br />
freely varied<br />
5 Rooms facing the<br />
sea connected<br />
to one another,<br />
twisting to the<br />
east and west<br />
to create a<br />
sequence of<br />
spaces<br />
6 Interior<br />
air volume<br />
requirements<br />
determined the<br />
rhythm of the<br />
slabs and the<br />
volumes of the<br />
spaces they<br />
enclosed<br />
By manipulating the complexity<br />
of interlinked free-form triangles,<br />
parameters such as the relationship<br />
with the landscape, the size of the<br />
rooms, and the volume of the spaces<br />
were freely varied. The result is a<br />
natural interior scale and a sense of<br />
affinity between the buildings and the<br />
site.<strong>WIA</strong><br />
62 WOOD IN ARCHITECTURE • ISSUE 2 – <strong>2023</strong>

















