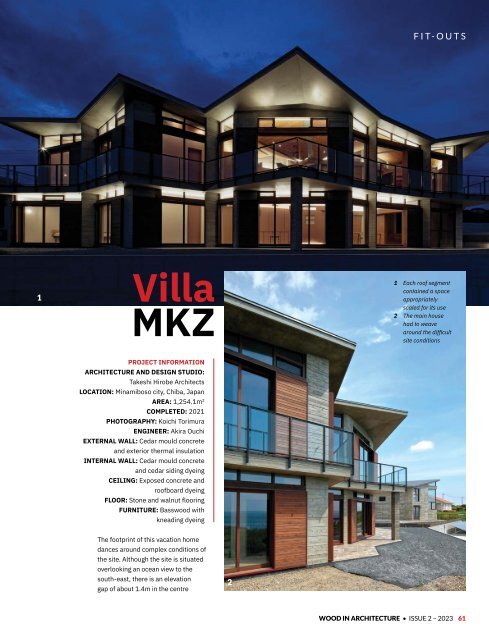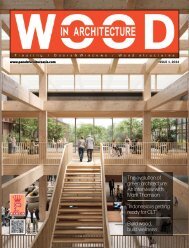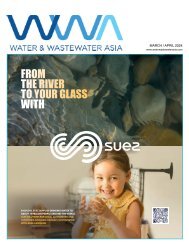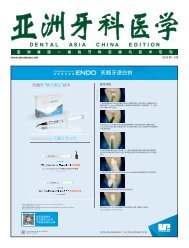WIA_ISSUE2_2023
You also want an ePaper? Increase the reach of your titles
YUMPU automatically turns print PDFs into web optimized ePapers that Google loves.
FIT-OUTS<br />
1<br />
Villa<br />
MKZ<br />
1 Each roof segment<br />
contained a space<br />
appropriately<br />
scaled for its use<br />
2 The main house<br />
had to weave<br />
around the difficult<br />
site conditions<br />
PROJECT INFORMATION<br />
ARCHITECTURE AND DESIGN STUDIO:<br />
Takeshi Hirobe Architects<br />
LOCATION: Minamiboso city, Chiba, Japan<br />
AREA: 1,254.1m 2<br />
COMPLETED: 2021<br />
PHOTOGRAPHY: Koichi Torimura<br />
ENGINEER: Akira Ouchi<br />
EXTERNAL WALL: Cedar mould concrete<br />
and exterior thermal insulation<br />
INTERNAL WALL: Cedar mould concrete<br />
and cedar siding dyeing<br />
CEILING: Exposed concrete and<br />
roofboard dyeing<br />
FLOOR: Stone and walnut flooring<br />
FURNITURE: Basswood with<br />
kneading dyeing<br />
The footprint of this vacation home<br />
dances around complex conditions of<br />
the site. Although the site is situated<br />
overlooking an ocean view to the<br />
south-east, there is an elevation<br />
gap of about 1.4m in the centre<br />
2<br />
WOOD IN ARCHITECTURE • ISSUE 2 – <strong>2023</strong> 61

















