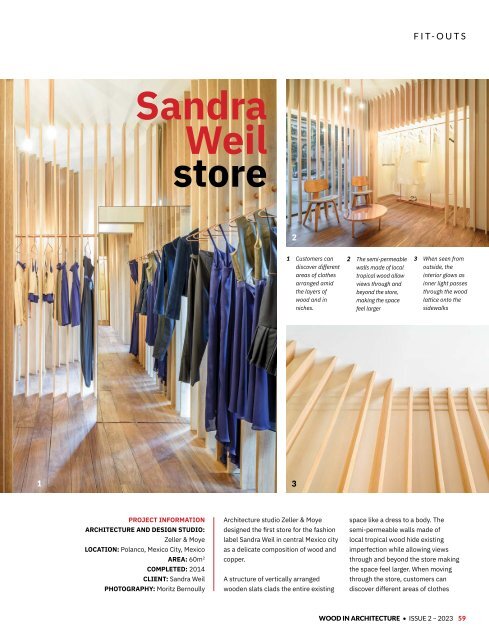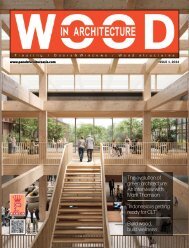WIA_ISSUE2_2023
Create successful ePaper yourself
Turn your PDF publications into a flip-book with our unique Google optimized e-Paper software.
FIT-OUTS<br />
Sandra<br />
Weil<br />
store<br />
2<br />
1 Customers can<br />
discover different<br />
areas of clothes<br />
arranged amid<br />
the layers of<br />
wood and in<br />
niches.<br />
2 The semi-permeable<br />
walls made of local<br />
tropical wood allow<br />
views through and<br />
beyond the store,<br />
making the space<br />
feel larger<br />
3 When seen from<br />
outside, the<br />
interior glows as<br />
inner light passes<br />
through the wood<br />
lattice onto the<br />
sidewalks<br />
1<br />
3<br />
PROJECT INFORMATION<br />
ARCHITECTURE AND DESIGN STUDIO:<br />
Zeller & Moye<br />
LOCATION: Polanco, Mexico City, Mexico<br />
AREA: 60m 2<br />
COMPLETED: 2014<br />
CLIENT: Sandra Weil<br />
PHOTOGRAPHY: Moritz Bernoully<br />
Architecture studio Zeller & Moye<br />
designed the first store for the fashion<br />
label Sandra Weil in central Mexico city<br />
as a delicate composition of wood and<br />
copper.<br />
A structure of vertically arranged<br />
wooden slats clads the entire existing<br />
space like a dress to a body. The<br />
semi-permeable walls made of<br />
local tropical wood hide existing<br />
imperfection while allowing views<br />
through and beyond the store making<br />
the space feel larger. When moving<br />
through the store, customers can<br />
discover different areas of clothes<br />
WOOD IN ARCHITECTURE • ISSUE 2 – <strong>2023</strong> 59

















