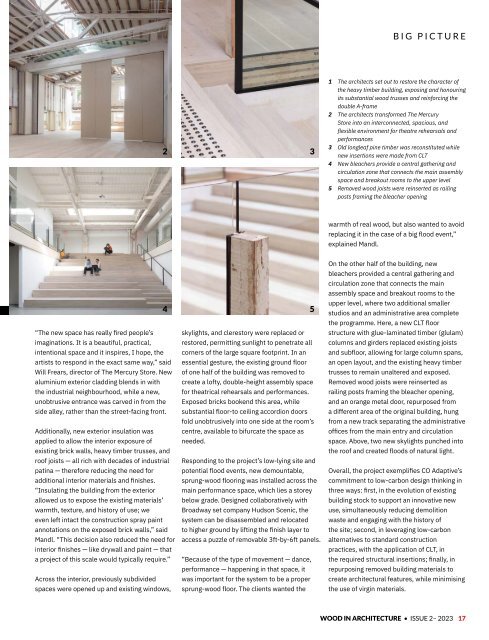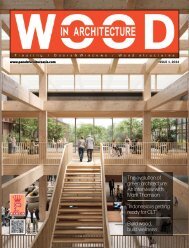WIA_ISSUE2_2023
Create successful ePaper yourself
Turn your PDF publications into a flip-book with our unique Google optimized e-Paper software.
BIG PICTURE<br />
2<br />
3<br />
1 The architects set out to restore the character of<br />
the heavy timber building, exposing and honouring<br />
its substantial wood trusses and reinforcing the<br />
double A-frame<br />
2 The architects transformed The Mercury<br />
Store into an interconnected, spacious, and<br />
flexible environment for theatre rehearsals and<br />
performances<br />
3 Old longleaf pine timber was reconstituted while<br />
new insertions were made from CLT<br />
4 New bleachers provide a central gathering and<br />
circulation zone that connects the main assembly<br />
space and breakout rooms to the upper level<br />
5 Removed wood joists were reinserted as railing<br />
posts framing the bleacher opening<br />
warmth of real wood, but also wanted to avoid<br />
replacing it in the case of a big flood event,”<br />
explained Mandl.<br />
4<br />
“The new space has really fired people’s<br />
imaginations. It is a beautiful, practical,<br />
intentional space and it inspires, I hope, the<br />
artists to respond in the exact same way,” said<br />
Will Frears, director of The Mercury Store. New<br />
aluminium exterior cladding blends in with<br />
the industrial neighbourhood, while a new,<br />
unobtrusive entrance was carved in from the<br />
side alley, rather than the street-facing front.<br />
Additionally, new exterior insulation was<br />
applied to allow the interior exposure of<br />
existing brick walls, heavy timber trusses, and<br />
roof joists — all rich with decades of industrial<br />
patina — therefore reducing the need for<br />
additional interior materials and finishes.<br />
“Insulating the building from the exterior<br />
allowed us to expose the existing materials’<br />
warmth, texture, and history of use; we<br />
even left intact the construction spray paint<br />
annotations on the exposed brick walls,” said<br />
Mandl. “This decision also reduced the need for<br />
interior finishes — like drywall and paint — that<br />
a project of this scale would typically require.”<br />
Across the interior, previously subdivided<br />
spaces were opened up and existing windows,<br />
5<br />
skylights, and clerestory were replaced or<br />
restored, permitting sunlight to penetrate all<br />
corners of the large square footprint. In an<br />
essential gesture, the existing ground floor<br />
of one half of the building was removed to<br />
create a lofty, double-height assembly space<br />
for theatrical rehearsals and performances.<br />
Exposed bricks bookend this area, while<br />
substantial floor-to ceiling accordion doors<br />
fold unobtrusively into one side at the room’s<br />
centre, available to bifurcate the space as<br />
needed.<br />
Responding to the project’s low-lying site and<br />
potential flood events, new demountable,<br />
sprung-wood flooring was installed across the<br />
main performance space, which lies a storey<br />
below grade. Designed collaboratively with<br />
Broadway set company Hudson Scenic, the<br />
system can be disassembled and relocated<br />
to higher ground by lifting the finish layer to<br />
access a puzzle of removable 3ft-by-6ft panels.<br />
“Because of the type of movement — dance,<br />
performance — happening in that space, it<br />
was important for the system to be a proper<br />
sprung-wood floor. The clients wanted the<br />
On the other half of the building, new<br />
bleachers provided a central gathering and<br />
circulation zone that connects the main<br />
assembly space and breakout rooms to the<br />
upper level, where two additional smaller<br />
studios and an administrative area complete<br />
the programme. Here, a new CLT floor<br />
structure with glue-laminated timber (glulam)<br />
columns and girders replaced existing joists<br />
and subfloor, allowing for large column spans,<br />
an open layout, and the existing heavy timber<br />
trusses to remain unaltered and exposed.<br />
Removed wood joists were reinserted as<br />
railing posts framing the bleacher opening,<br />
and an orange metal door, repurposed from<br />
a different area of the original building, hung<br />
from a new track separating the administrative<br />
offices from the main entry and circulation<br />
space. Above, two new skylights punched into<br />
the roof and created floods of natural light.<br />
Overall, the project exemplifies CO Adaptive’s<br />
commitment to low-carbon design thinking in<br />
three ways: first, in the evolution of existing<br />
building stock to support an innovative new<br />
use, simultaneously reducing demolition<br />
waste and engaging with the history of<br />
the site; second, in leveraging low-carbon<br />
alternatives to standard construction<br />
practices, with the application of CLT, in<br />
the required structural insertions; finally, in<br />
repurposing removed building materials to<br />
create architectural features, while minimising<br />
the use of virgin materials.<br />
WOOD IN ARCHITECTURE • ISSUE 2– <strong>2023</strong> 17

















