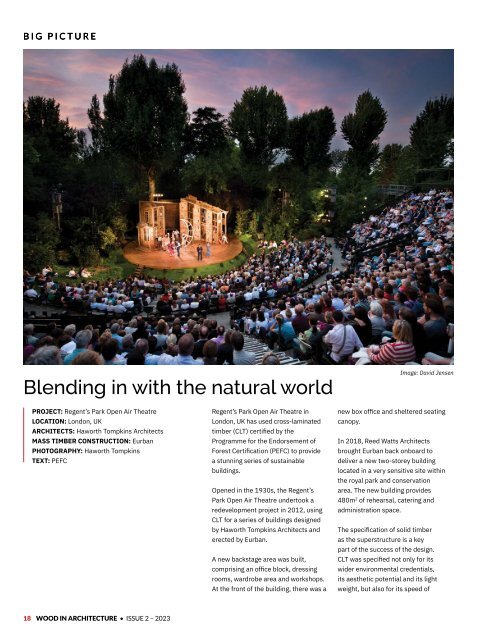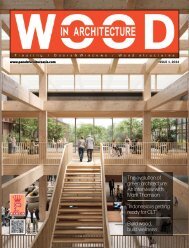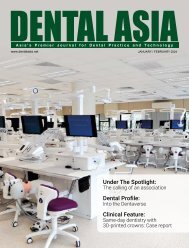WIA_ISSUE2_2023
Create successful ePaper yourself
Turn your PDF publications into a flip-book with our unique Google optimized e-Paper software.
BIG PICTURE<br />
Blending in with the natural world<br />
Image: David Jensen<br />
PROJECT: Regent’s Park Open Air Theatre<br />
LOCATION: London, UK<br />
ARCHITECTS: Haworth Tompkins Architects<br />
MASS TIMBER CONSTRUCTION: Eurban<br />
PHOTOGRAPHY: Haworth Tompkins<br />
TEXT: PEFC<br />
Regent’s Park Open Air Theatre in<br />
London, UK has used cross-laminated<br />
timber (CLT) certified by the<br />
Programme for the Endorsement of<br />
Forest Certification (PEFC) to provide<br />
a stunning series of sustainable<br />
buildings.<br />
Opened in the 1930s, the Regent’s<br />
Park Open Air Theatre undertook a<br />
redevelopment project in 2012, using<br />
CLT for a series of buildings designed<br />
by Haworth Tompkins Architects and<br />
erected by Eurban.<br />
A new backstage area was built,<br />
comprising an office block, dressing<br />
rooms, wardrobe area and workshops.<br />
At the front of the building, there was a<br />
new box office and sheltered seating<br />
canopy.<br />
In 2018, Reed Watts Architects<br />
brought Eurban back onboard to<br />
deliver a new two-storey building<br />
located in a very sensitive site within<br />
the royal park and conservation<br />
area. The new building provides<br />
480m 2 of rehearsal, catering and<br />
administration space.<br />
The specification of solid timber<br />
as the superstructure is a key<br />
part of the success of the design.<br />
CLT was specified not only for its<br />
wider environmental credentials,<br />
its aesthetic potential and its light<br />
weight, but also for its speed of<br />
18 WOOD IN ARCHITECTURE • ISSUE 2 – <strong>2023</strong>

















