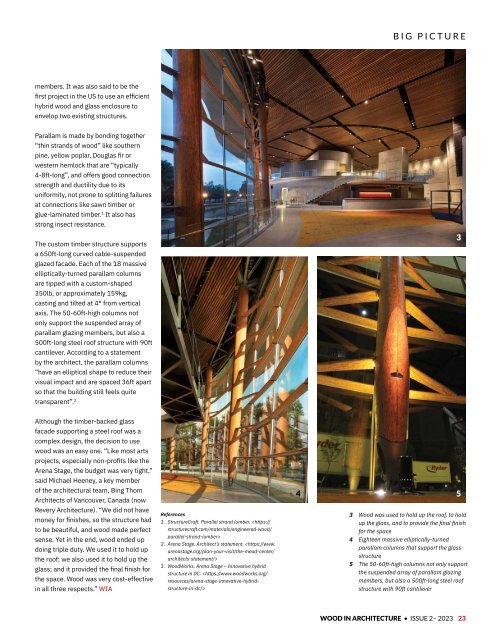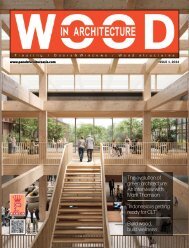WIA_ISSUE2_2023
You also want an ePaper? Increase the reach of your titles
YUMPU automatically turns print PDFs into web optimized ePapers that Google loves.
BIG PICTURE<br />
members. It was also said to be the<br />
first project in the US to use an efficient<br />
hybrid wood and glass enclosure to<br />
envelop two existing structures.<br />
Parallam is made by bonding together<br />
“thin strands of wood” like southern<br />
pine, yellow poplar, Douglas fir or<br />
western hemlock that are “typically<br />
4-8ft-long”, and offers good connection<br />
strength and ductility due to its<br />
uniformity, not prone to splitting failures<br />
at connections like sawn timber or<br />
glue-laminated timber. 1 It also has<br />
strong insect resistance.<br />
The custom timber structure supports<br />
a 650ft-long curved cable-suspended<br />
glazed facade. Each of the 18 massive<br />
elliptically-turned parallam columns<br />
are tipped with a custom-shaped<br />
350lb, or approximately 159kg,<br />
casting and tilted at 4° from vertical<br />
axis. The 50-60ft-high columns not<br />
only support the suspended array of<br />
parallam glazing members, but also a<br />
500ft-long steel roof structure with 90ft<br />
cantilever. According to a statement<br />
by the architect, the parallam columns<br />
“have an elliptical shape to reduce their<br />
visual impact and are spaced 36ft apart<br />
so that the building still feels quite<br />
transparent”. 2<br />
3<br />
Although the timber-backed glass<br />
facade supporting a steel roof was a<br />
complex design, the decision to use<br />
wood was an easy one. “Like most arts<br />
projects, especially non-profits like the<br />
Arena Stage, the budget was very tight,”<br />
said Michael Heeney, a key member<br />
of the architectural team, Bing Thom<br />
Architects of Vancouver, Canada (now<br />
Revery Architecture). “We did not have<br />
money for finishes, so the structure had<br />
to be beautiful, and wood made perfect<br />
sense. Yet in the end, wood ended up<br />
doing triple duty. We used it to hold up<br />
the roof; we also used it to hold up the<br />
glass; and it provided the final finish for<br />
the space. Wood was very cost-effective<br />
in all three respects.” <strong>WIA</strong><br />
References<br />
1. StructureCraft. Parallel strand lumber. <br />
2. Arena Stage. Architect’s statement. <br />
3. WoodWorks. Arena Stage – Innovative hybrid<br />
structure in DC. <br />
4 5<br />
3 Wood was used to hold up the roof, to hold<br />
up the glass, and to provide the final finish<br />
for the space<br />
4 Eighteen massive elliptically-turned<br />
parallam columns that support the glass<br />
structure<br />
5 The 50-60ft-high columns not only support<br />
the suspended array of parallam glazing<br />
members, but also a 500ft-long steel roof<br />
structure with 90ft cantilever<br />
WOOD IN ARCHITECTURE • ISSUE 2– <strong>2023</strong> 23

















