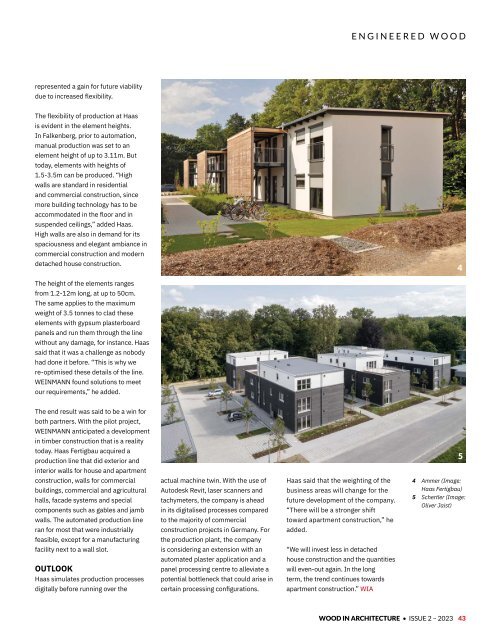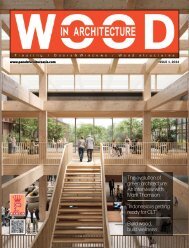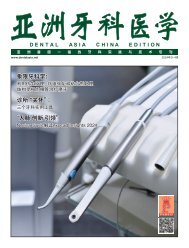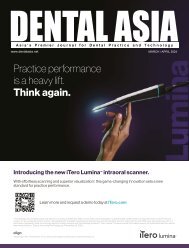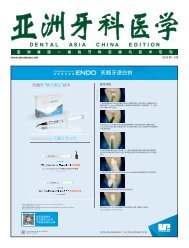WIA_ISSUE2_2023
Create successful ePaper yourself
Turn your PDF publications into a flip-book with our unique Google optimized e-Paper software.
ENGINEERED WOOD<br />
represented a gain for future viability<br />
due to increased flexibility.<br />
The flexibility of production at Haas<br />
is evident in the element heights.<br />
In Falkenberg, prior to automation,<br />
manual production was set to an<br />
element height of up to 3.11m. But<br />
today, elements with heights of<br />
1.5-3.5m can be produced. “High<br />
walls are standard in residential<br />
and commercial construction, since<br />
more building technology has to be<br />
accommodated in the floor and in<br />
suspended ceilings,” added Haas.<br />
High walls are also in demand for its<br />
spaciousness and elegant ambiance in<br />
commercial construction and modern<br />
detached house construction.<br />
4<br />
The height of the elements ranges<br />
from 1.2-12m long, at up to 50cm.<br />
The same applies to the maximum<br />
weight of 3.5 tonnes to clad these<br />
elements with gypsum plasterboard<br />
panels and run them through the line<br />
without any damage, for instance. Haas<br />
said that it was a challenge as nobody<br />
had done it before. “This is why we<br />
re-optimised these details of the line.<br />
WEINMANN found solutions to meet<br />
our requirements,” he added.<br />
The end result was said to be a win for<br />
both partners. With the pilot project,<br />
WEINMANN anticipated a development<br />
in timber construction that is a reality<br />
today. Haas Fertigbau acquired a<br />
production line that did exterior and<br />
interior walls for house and apartment<br />
construction, walls for commercial<br />
buildings, commercial and agricultural<br />
halls, facade systems and special<br />
components such as gables and jamb<br />
walls. The automated production line<br />
ran for most that were industrially<br />
feasible, except for a manufacturing<br />
facility next to a wall slot.<br />
OUTLOOK<br />
Haas simulates production processes<br />
digitally before running over the<br />
actual machine twin. With the use of<br />
Autodesk Revit, laser scanners and<br />
tachymeters, the company is ahead<br />
in its digitalised processes compared<br />
to the majority of commercial<br />
construction projects in Germany. For<br />
the production plant, the company<br />
is considering an extension with an<br />
automated plaster application and a<br />
panel processing centre to alleviate a<br />
potential bottleneck that could arise in<br />
certain processing configurations.<br />
Haas said that the weighting of the<br />
business areas will change for the<br />
future development of the company.<br />
“There will be a stronger shift<br />
toward apartment construction,” he<br />
added.<br />
“We will invest less in detached<br />
house construction and the quantities<br />
will even-out again. In the long<br />
term, the trend continues towards<br />
apartment construction.” <strong>WIA</strong><br />
5<br />
4 Ammer (Image:<br />
Haas Fertigbau)<br />
5 Schertler (Image:<br />
Oliver Jaist)<br />
WOOD IN ARCHITECTURE • ISSUE 2 – <strong>2023</strong> 43


