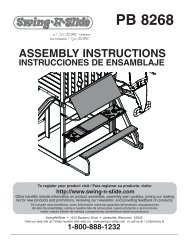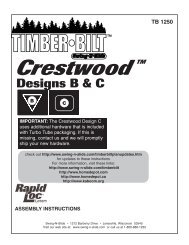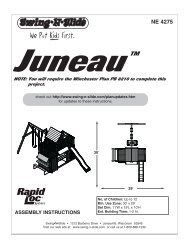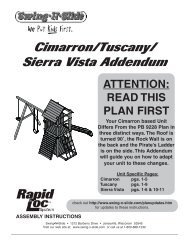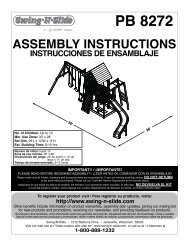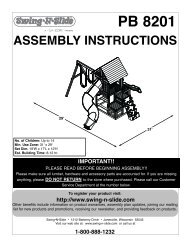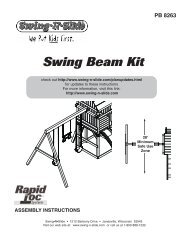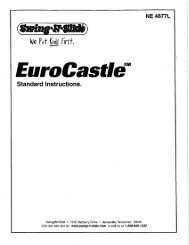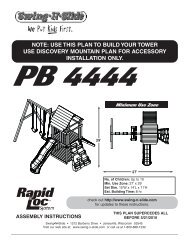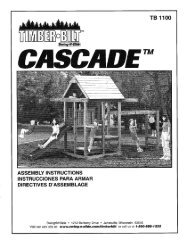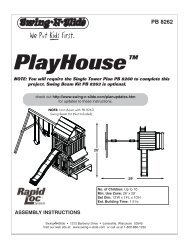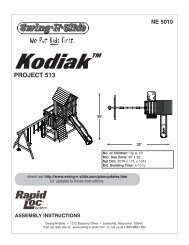Assembly Instructions / Instrucciones de ensamblaje - Swing-N-Slide
Assembly Instructions / Instrucciones de ensamblaje - Swing-N-Slide
Assembly Instructions / Instrucciones de ensamblaje - Swing-N-Slide
Create successful ePaper yourself
Turn your PDF publications into a flip-book with our unique Google optimized e-Paper software.
Fig. 34 x2 Fig. 34a<br />
3/4''<br />
<strong>Assembly</strong> <strong>Instructions</strong> / <strong>Instrucciones</strong> <strong>de</strong> <strong>ensamblaje</strong><br />
3/4''<br />
(4) [PF 4315] 1'' x 5-3/8'' x 47-1/2''<br />
SHINGLE-TEJAS<br />
3-1/2''<br />
Overhang<br />
Saliente <strong>de</strong> 3-<br />
1/2''<br />
[PF 4322] 5/4'' x 4'' x 37-5/8''<br />
(6)<br />
30mm screws<br />
tornillos <strong>de</strong> 30mm<br />
[PF 4321] 5/4'' x 4'' x 34-1/4''<br />
3-1/2''<br />
Overhang<br />
Saliente <strong>de</strong><br />
3-1/2''<br />
(4)<br />
30mm screws<br />
per board<br />
tornillos <strong>de</strong> 30mm<br />
por tabla<br />
Fig. 34b<br />
[PF 4316]<br />
1'' x 1'' x 35-3/4''<br />
18-3/4''<br />
Fig. 34c<br />
[PF 4316]<br />
1'' x 1'' x 35-3/4''<br />
(1)<br />
30mm screws<br />
per board<br />
tornillo <strong>de</strong> 30mm<br />
por tabla<br />
18-3/4''<br />
(5)<br />
30mm screws<br />
per board<br />
tornillos <strong>de</strong> 30mm<br />
por tabla<br />
40-1/2''<br />
(10) [PF 4315] 1'' x 5-3/8'' x 47-1/2''<br />
SHINGLE-TEJAS<br />
30mm Wood Screw / Tornillo para ma<strong>de</strong>ra <strong>de</strong> 30mm<br />
Large Roof <strong>Assembly</strong>:<br />
1. Assemble Roof A-Frame as shown in (Fig. 34).<br />
2. Attach (4) Roof Slats as shown in (Fig. 34a).<br />
3. Attach (2) Roof Slat Supports as shown in (Fig. 34b).<br />
4. Install (8) Roof Slats as shown in (Fig. 34c).<br />
Ensamblaje <strong>de</strong>l techo gran<strong>de</strong>:<br />
1. Ensamble la estructura en “A” <strong>de</strong>l techo como se muestra en la (Fig. 34).<br />
2. Fije las (4) tablas para techo como se muestra en la (Fig. 34a).<br />
3. Fije los (2) soportes <strong>de</strong> las tablas para techo como se muestra en la (Fig. 34b).<br />
4. Instale las (8) tablas para techo como se muestra en la (Fig. 34c).<br />
51



