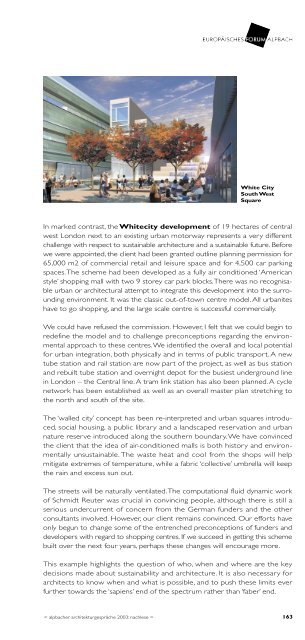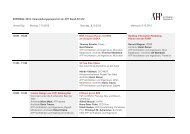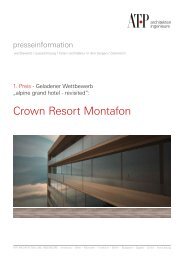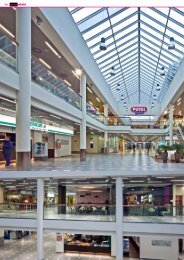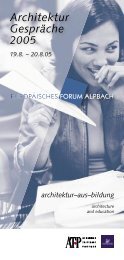alpbacher architekturgespräche 2003 - ATP
alpbacher architekturgespräche 2003 - ATP
alpbacher architekturgespräche 2003 - ATP
Sie wollen auch ein ePaper? Erhöhen Sie die Reichweite Ihrer Titel.
YUMPU macht aus Druck-PDFs automatisch weboptimierte ePaper, die Google liebt.
White City<br />
South West<br />
Square<br />
In marked contrast, the Whitecity development of 19 hectares of central<br />
west London next to an existing urban motorway represents a very different<br />
challenge with respect to sustainable architecture and a sustainable future. Before<br />
we were appointed, the client had been granted outline planning permission for<br />
65,000 m2 of commercial retail and leisure space and for 4,500 car parking<br />
spaces.The scheme had been developed as a fully air conditioned ‘American<br />
style’ shopping mall with two 9 storey car park blocks.There was no recognisable<br />
urban or architectural attempt to integrate this development into the surrounding<br />
environment. It was the classic out-of-town centre model. All urbanites<br />
have to go shopping, and the large scale centre is successful commercially.<br />
We could have refused the commission. However, I felt that we could begin to<br />
redefine the model and to challenge preconceptions regarding the environmental<br />
approach to these centres.We identified the overall and local potential<br />
for urban integration, both physically and in terms of public transport. A new<br />
tube station and rail station are now part of the project, as well as bus station<br />
and rebuilt tube station and overnight depot for the busiest underground line<br />
in London – the Central line.A tram link station has also been planned.A cycle<br />
network has been established as well as an overall master plan stretching to<br />
the north and south of the site.<br />
The ‘walled city’ concept has been re-interpreted and urban squares introduced,<br />
social housing, a public library and a landscaped reservation and urban<br />
nature reserve introduced along the southern boundary.We have convinced<br />
the client that the idea of air-conditioned malls is both history and environmentally<br />
unsustainable. The waste heat and cool from the shops will help<br />
mitigate extremes of temperature, while a fabric ‘collective’ umbrella will keep<br />
the rain and excess sun out.<br />
The streets will be naturally ventilated.The computational fluid dynamic work<br />
of Schmidt Reuter was crucial in convincing people, although there is still a<br />
serious undercurrent of concern from the German funders and the other<br />
consultants involved. However, our client remains convinced. Our efforts have<br />
only begun to change some of the entrenched preconceptions of funders and<br />
developers with regard to shopping centres. If we succeed in getting this scheme<br />
built over the next four years, perhaps these changes will encourage more.<br />
This example highlights the question of who, when and where are the key<br />
decisions made about sustainability and architecture. It is also necessary for<br />
architects to know when and what is possible, and to push these limits ever<br />
further towards the ‘sapiens’ end of the spectrum rather than ‘faber’ end.<br />
< <strong>alpbacher</strong> <strong>architekturgespräche</strong> <strong>2003</strong>: nachlese > 163


